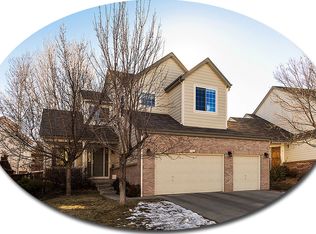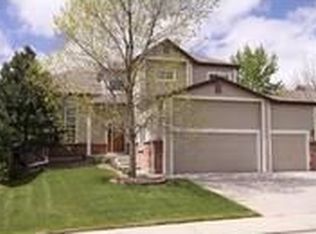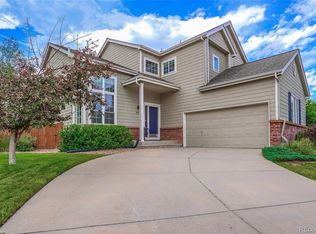Sold for $790,000
$790,000
96 Estack Place, Highlands Ranch, CO 80126
5beds
3,170sqft
Single Family Residence
Built in 1994
8,276 Square Feet Lot
$792,300 Zestimate®
$249/sqft
$3,951 Estimated rent
Home value
$792,300
$753,000 - $840,000
$3,951/mo
Zestimate® history
Loading...
Owner options
Explore your selling options
What's special
Nestled in a charming Highlands Ranch neighborhood, this impressive turnkey home is a gem within the coveted Douglas RE-1 school district. Located near school bus services and a short distance from fantastic restaurants, four HOA-included recreation centers, shopping centers and scenic walking trails, this property offers a convenient and comfortable lifestyle in one of Colorado's premier neighborhoods. The spacious open floor plan with soaring 20-foot ceilings on the main level bathes the home with natural light. Large windows throughout create a bright and inviting atmosphere, accentuated by designer lighting. The gourmet kitchen is a chef's dream featuring beautiful granite countertops, stylish tile upgrades, pristine stainless steel appliances, and ample cabinet space. The main floor also includes a formal dining room, a huge living room with a stacked-stone fireplace, a designer powder room, and a great office with custom shelving that is set apart from the main living area for privacy/quiet. The office could easily be a 5th bedroom, workout/Peloton room, kids playroom or separate media room. Upstairs, the home features 3 beds/ 2 baths, but the highlight is the oversized primary suite that comes with a recently renovated en-suite bathroom and a large walk-in closet. The fully finished basement can be used as a private living quarters or an expansive recreation space and features an extra bedroom, a 3/4 bath, new carpet, and fresh paint.
The backyard is an ideal spot to play sports, let your furry friends stretch their legs or unwind on the new TimberTech decking under the new pergola with a beverage to enjoy our amazing Colorado sunsets. With an oversized 3-car garage, fully-paid solar lease (buyer will assume), this home offers unbeatable value. For peace of mind, the HW is new and the sellers will be providing a 12-month home warranty to begin the day of closing, a roof certification for 7-10 years, and a furnace certification for 8-15 years.
Zillow last checked: 8 hours ago
Listing updated: October 01, 2024 at 11:03am
Listed by:
Tim Aberle (720)483-1080 tim@thrivedenver.com,
Thrive Real Estate Group
Bought with:
Carol Hoffman, 40031635
Keller Williams DTC
Rob Hoffman, 100047543
Keller Williams DTC
Source: REcolorado,MLS#: 5002805
Facts & features
Interior
Bedrooms & bathrooms
- Bedrooms: 5
- Bathrooms: 4
- Full bathrooms: 2
- 3/4 bathrooms: 1
- 1/2 bathrooms: 1
- Main level bathrooms: 1
- Main level bedrooms: 1
Primary bedroom
- Level: Upper
Bedroom
- Level: Upper
Bedroom
- Level: Upper
Bedroom
- Level: Main
Bedroom
- Level: Basement
Primary bathroom
- Level: Upper
Primary bathroom
- Level: Main
Bathroom
- Level: Upper
Bathroom
- Level: Basement
Den
- Level: Main
Dining room
- Level: Main
Family room
- Level: Basement
Kitchen
- Level: Main
Laundry
- Level: Main
Living room
- Level: Main
Heating
- Forced Air
Cooling
- Central Air
Appliances
- Included: Dishwasher, Disposal, Dryer, Gas Water Heater, Humidifier, Microwave, Oven, Range, Refrigerator, Self Cleaning Oven, Washer
Features
- Ceiling Fan(s), Entrance Foyer, Five Piece Bath, Granite Counters, High Ceilings, High Speed Internet, Jack & Jill Bathroom, Kitchen Island, Primary Suite, Radon Mitigation System, Smoke Free
- Flooring: Vinyl
- Windows: Double Pane Windows, Window Coverings, Window Treatments
- Basement: Partial
- Number of fireplaces: 1
- Fireplace features: Gas, Living Room
Interior area
- Total structure area: 3,170
- Total interior livable area: 3,170 sqft
- Finished area above ground: 2,170
- Finished area below ground: 935
Property
Parking
- Total spaces: 3
- Parking features: Concrete, Dry Walled, Exterior Access Door, Insulated Garage, Lighted, Oversized, Garage Door Opener
- Attached garage spaces: 3
Features
- Levels: Two
- Stories: 2
- Patio & porch: Covered, Deck, Front Porch
- Exterior features: Dog Run, Lighting, Private Yard, Rain Gutters
- Fencing: Full
Lot
- Size: 8,276 sqft
- Features: Cul-De-Sac, Landscaped, Sprinklers In Front, Sprinklers In Rear
Details
- Parcel number: R0369387
- Zoning: PDU
- Special conditions: Standard
Construction
Type & style
- Home type: SingleFamily
- Property subtype: Single Family Residence
Materials
- Brick
- Roof: Composition
Condition
- Year built: 1994
Utilities & green energy
- Sewer: Public Sewer
- Water: Public
- Utilities for property: Cable Available, Electricity Connected, Internet Access (Wired), Natural Gas Available, Natural Gas Connected, Phone Available
Community & neighborhood
Security
- Security features: Carbon Monoxide Detector(s), Smart Cameras, Smoke Detector(s), Video Doorbell
Location
- Region: Highlands Ranch
- Subdivision: Highlands Ranch
HOA & financial
HOA
- Has HOA: Yes
- HOA fee: $168 quarterly
- Amenities included: Clubhouse, Fitness Center, Park, Playground, Pool, Sauna, Spa/Hot Tub, Tennis Court(s), Trail(s)
- Services included: Maintenance Grounds, Road Maintenance
- Association name: Highlands Ranch Community Association
- Association phone: 303-471-8958
Other
Other facts
- Listing terms: Cash,Conventional,FHA
- Ownership: Individual
Price history
| Date | Event | Price |
|---|---|---|
| 7/25/2024 | Sold | $790,000-1.3%$249/sqft |
Source: | ||
| 6/11/2024 | Pending sale | $800,000$252/sqft |
Source: | ||
| 6/4/2024 | Price change | $800,000-3%$252/sqft |
Source: | ||
| 5/15/2024 | Listed for sale | $825,000+77.4%$260/sqft |
Source: | ||
| 8/21/2018 | Sold | $465,000-2.1%$147/sqft |
Source: Public Record Report a problem | ||
Public tax history
| Year | Property taxes | Tax assessment |
|---|---|---|
| 2025 | $4,640 +0.2% | $45,420 -14.2% |
| 2024 | $4,632 +43.5% | $52,920 -1% |
| 2023 | $3,228 -3.8% | $53,430 +51.2% |
Find assessor info on the county website
Neighborhood: 80126
Nearby schools
GreatSchools rating
- 8/10Bear Canyon Elementary SchoolGrades: PK-6Distance: 0.4 mi
- 5/10Mountain Ridge Middle SchoolGrades: 7-8Distance: 1.6 mi
- 9/10Mountain Vista High SchoolGrades: 9-12Distance: 1.7 mi
Schools provided by the listing agent
- Elementary: Bear Canyon
- Middle: Mountain Ridge
- High: Mountain Vista
- District: Douglas RE-1
Source: REcolorado. This data may not be complete. We recommend contacting the local school district to confirm school assignments for this home.
Get a cash offer in 3 minutes
Find out how much your home could sell for in as little as 3 minutes with a no-obligation cash offer.
Estimated market value
$792,300


