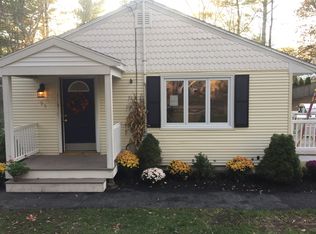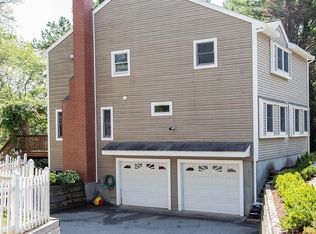Sold for $494,000
$494,000
96 Esta Rd, Plymouth, MA 02360
3beds
1,536sqft
Single Family Residence
Built in 1969
0.43 Acres Lot
$509,400 Zestimate®
$322/sqft
$3,017 Estimated rent
Home value
$509,400
$469,000 - $555,000
$3,017/mo
Zestimate® history
Loading...
Owner options
Explore your selling options
What's special
Welcoming 3 bedroom raised ranch in desirable West Plymouth. Located on a large lot lined with perennials and abutting a wooded area. Features gas heat, gas stove, and central A/C. Updates include water heater, newer furnace (2020), freshly painted interior (2025) and brand new 3 bedroom septic (2025). First floor offers a living room, two bedrooms, full bath, kitchen/dining area and a bright spacious family room surrounded with windows. Additional large bonus room, 3rd bedroom and laundry located in the lower level. Conveniently located near many amenities (shopping, restaurants, etc) with easy access to US-44, M-80 and MA-3. Great opportunity to live in Plymouth and enjoy all this historic coastal town has to offer!
Zillow last checked: 8 hours ago
Listing updated: August 06, 2025 at 04:23pm
Listed by:
Michele Sullivan 781-600-6910,
RE/MAX Platinum 781-484-1957
Bought with:
Warren H Talbot III
Conway - Marshfield
Source: MLS PIN,MLS#: 73378277
Facts & features
Interior
Bedrooms & bathrooms
- Bedrooms: 3
- Bathrooms: 1
- Full bathrooms: 1
Primary bedroom
- Features: Closet, Flooring - Wall to Wall Carpet
- Level: First
Bedroom 2
- Features: Closet, Flooring - Wall to Wall Carpet
- Level: First
Bedroom 3
- Features: Flooring - Vinyl
- Level: Basement
Bathroom 1
- Features: Bathroom - Full, Bathroom - Tiled With Tub & Shower
- Level: First
Kitchen
- Features: Flooring - Vinyl, Breakfast Bar / Nook, Gas Stove, Lighting - Overhead
- Level: First
Living room
- Features: Ceiling Fan(s), Closet, Flooring - Wall to Wall Carpet
- Level: First
Heating
- Forced Air, Natural Gas
Cooling
- Central Air
Appliances
- Included: Gas Water Heater, Range, Refrigerator, Washer, Dryer
- Laundry: Washer Hookup, In Basement
Features
- Flooring: Tile, Vinyl, Carpet
- Basement: Partially Finished
- Has fireplace: No
Interior area
- Total structure area: 1,536
- Total interior livable area: 1,536 sqft
- Finished area above ground: 1,536
Property
Parking
- Total spaces: 3
- Parking features: Paved Drive, Off Street, Paved
- Uncovered spaces: 3
Features
- Exterior features: Rain Gutters
Lot
- Size: 0.43 Acres
Details
- Parcel number: M:0104 B:0000 L:001939,1132691
- Zoning: R25
Construction
Type & style
- Home type: SingleFamily
- Architectural style: Raised Ranch
- Property subtype: Single Family Residence
Materials
- Frame
- Foundation: Concrete Perimeter
- Roof: Shingle
Condition
- Year built: 1969
Utilities & green energy
- Electric: 100 Amp Service
- Sewer: Private Sewer
- Water: Public
- Utilities for property: for Gas Range, Washer Hookup
Community & neighborhood
Community
- Community features: Public Transportation, Shopping, Medical Facility, Highway Access, Public School
Location
- Region: Plymouth
Other
Other facts
- Road surface type: Paved
Price history
| Date | Event | Price |
|---|---|---|
| 8/5/2025 | Sold | $494,000-1.1%$322/sqft |
Source: MLS PIN #73378277 Report a problem | ||
| 6/19/2025 | Contingent | $499,700$325/sqft |
Source: MLS PIN #73378277 Report a problem | ||
| 6/11/2025 | Price change | $499,700-4.8%$325/sqft |
Source: MLS PIN #73378277 Report a problem | ||
| 5/21/2025 | Listed for sale | $524,700$342/sqft |
Source: MLS PIN #73378277 Report a problem | ||
Public tax history
| Year | Property taxes | Tax assessment |
|---|---|---|
| 2025 | $5,198 +4.4% | $409,600 +5.9% |
| 2024 | $4,977 +3.3% | $386,700 +10% |
| 2023 | $4,818 +2.1% | $351,400 +14.9% |
Find assessor info on the county website
Neighborhood: Micajah Heights
Nearby schools
GreatSchools rating
- 7/10West Elementary SchoolGrades: K-5Distance: 0.8 mi
- 5/10Plymouth Community Intermediate SchoolGrades: 6-8Distance: 3.8 mi
- 5/10Plymouth North High SchoolGrades: 9-12Distance: 4.1 mi
Get a cash offer in 3 minutes
Find out how much your home could sell for in as little as 3 minutes with a no-obligation cash offer.
Estimated market value$509,400
Get a cash offer in 3 minutes
Find out how much your home could sell for in as little as 3 minutes with a no-obligation cash offer.
Estimated market value
$509,400

