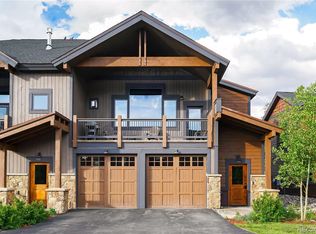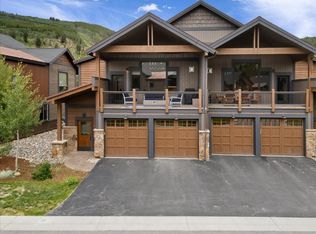Sold for $2,100,000
$2,100,000
96 Erickson Loop #96, Dillon, CO 80435
4beds
2,208sqft
Townhouse
Built in 2017
1,637.86 Square Feet Lot
$2,124,100 Zestimate®
$951/sqft
$6,406 Estimated rent
Home value
$2,124,100
$1.89M - $2.38M
$6,406/mo
Zestimate® history
Loading...
Owner options
Explore your selling options
What's special
Ready to ski, bike, and repeat? This gorgeous townhome is your ticket to the ultimate outdoor lifestyle. Located so close to Keystone Ski Resort that you can practically hop out of bed and onto the slopes, this home is perfect for those who measure distance in ski runs and bike trails instead of miles.
Step inside to find an open floor plan with a contemporary mountain vibe, ideal for hosting après-ski gatherings or plotting your next biking route. Huge windows showcase west-facing mountain views and flood the space with sunshine, reminding you why you love the mountains even when you’re indoors. Plus, vaulted ceilings give you the space to stretch out and practice your après-yoga moves.
Got tired legs from all that adventuring? Soak them in your private hot tub, where the only thing missing is someone to fetch you a hot cocoa. With a 2-car garage and extra parking spots, there’s plenty of room for your cars and all your gear—no need to leave your mountain bike behind (it’s practically family).
Feeling social? The Keystone Neighborhood Company spoils you with a community hot tub and River Run Village’s shops and restaurants, so you’re never far from a latte or some après-ski cocktails. When the snow melts, trade your skis for a bike and hit the bike path or cast a line in the Snake River. World-class fly fishing, anyone? And let’s not forget Keystone’s epic mountain biking trails and golf courses that make you forget your handicap. This place has all the bells and whistles - OH! and the lighting fixtures are like jewelry for this home! Ready for you to move in and start living the dream—whether that dream involves conquering black diamonds or finding the perfect brunch spot. Come make your mountain memories here!
Zillow last checked: 8 hours ago
Listing updated: September 30, 2024 at 03:58pm
Listed by:
Allison Simson CRS 970-468-6800,
Summit Real Estate
Bought with:
Dallas Dyer, FA100080444
Redfin Corporation
Source: Altitude Realtors,MLS#: S1050895 Originating MLS: Summit Association of Realtors
Originating MLS: Summit Association of Realtors
Facts & features
Interior
Bedrooms & bathrooms
- Bedrooms: 4
- Bathrooms: 4
- Full bathrooms: 3
- 1/2 bathrooms: 1
Heating
- Natural Gas, Radiant
Appliances
- Included: Dishwasher, Disposal, Gas Range, Microwave, Refrigerator, Wine Cooler, Dryer, Washer
Features
- Fireplace, Granite Counters, High Ceilings, Hot Tub/Spa, Kitchen Island, Primary Suite, Open Floorplan, Smoke Free, Cable TV, Vaulted Ceiling(s), Walk-In Closet(s)
- Flooring: Carpet, Tile, Wood
- Number of fireplaces: 1
- Fireplace features: Gas
- Furnished: Yes
Interior area
- Total interior livable area: 2,208 sqft
Property
Parking
- Total spaces: 2
- Parking features: Attached, Garage
- Garage spaces: 2
Features
- Levels: Two,Multi/Split
- Patio & porch: Deck, Patio
- Pool features: Community
- Has spa: Yes
- Spa features: Hot Tub
- Has view: Yes
- View description: Mountain(s), Southern Exposure, Trees/Woods
Lot
- Size: 1,637 sqft
- Features: City Lot, Near Ski Area, Near Public Transit
Details
- Parcel number: 6517725
- Zoning description: Planned Unit Development
Construction
Type & style
- Home type: Townhouse
- Property subtype: Townhouse
Materials
- Foundation: Poured
- Roof: Asphalt
Condition
- Resale
- Year built: 2017
Utilities & green energy
- Sewer: Connected
- Water: Public
- Utilities for property: Electricity Available, Natural Gas Available, High Speed Internet Available, Municipal Utilities, Phone Available, Sewer Available, Trash Collection, Water Available, Cable Available, Sewer Connected
Community & neighborhood
Community
- Community features: Equestrian Facilities, Golf, Trails/Paths, Clubhouse, Pool, Public Transportation, Sauna
Location
- Region: Dillon
- Subdivision: River Run Townhomes
HOA & financial
HOA
- Has HOA: Yes
- HOA fee: $6,180 annually
- Amenities included: Fitness Center
- Association name: Summit Cove
- Association phone: 970-368-7023
Other
Other facts
- Listing agreement: Exclusive Right To Sell
- Road surface type: Paved
Price history
| Date | Event | Price |
|---|---|---|
| 9/30/2024 | Sold | $2,100,000-2.3%$951/sqft |
Source: | ||
| 9/13/2024 | Pending sale | $2,150,000$974/sqft |
Source: | ||
| 6/20/2024 | Listed for sale | $2,150,000-6.5%$974/sqft |
Source: | ||
| 6/6/2024 | Listing removed | -- |
Source: | ||
| 4/19/2024 | Price change | $2,300,000-8%$1,042/sqft |
Source: | ||
Public tax history
Tax history is unavailable.
Neighborhood: 80435
Nearby schools
GreatSchools rating
- 4/10Summit Cove Elementary SchoolGrades: PK-5Distance: 3.3 mi
- 4/10Summit Middle SchoolGrades: 6-8Distance: 7.7 mi
- 5/10Summit High SchoolGrades: 9-12Distance: 6.5 mi

