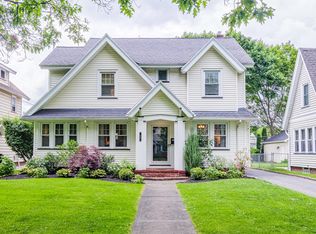Closed
$400,000
96 Elmcroft Rd, Rochester, NY 14609
3beds
1,656sqft
Single Family Residence
Built in 1925
5,998.21 Square Feet Lot
$424,800 Zestimate®
$242/sqft
$2,535 Estimated rent
Home value
$424,800
$404,000 - $446,000
$2,535/mo
Zestimate® history
Loading...
Owner options
Explore your selling options
What's special
Opportunity Knocks!! Charming and Delightfully maintained Colonial situated in the highly desired Browncroft Neighborhood! Nestled on a gorgeous tree lined street, this home has it all! Lovingly and well cared for by the current owners. The perfect blend of modern features and classic charm. Beautiful hardwood floors throughout the entire home. Tons of properly maintained & restored original woodwork and trim. Downstairs offers a formal dining room filled with natural light & a large kitchen with plenty of storage/newer appliances. Cozy up around the gas fireplace in the living room and enjoy the additional reading room/first floor office potential. Three generous sized bedrooms on second floor and an updated full bathroom. Third floor is fully finished fit with another full bathroom and potential 4th bedroom/rec space. Bone dry basement with added powder room, laundry and room for a workshop! Beautiful backyard with an expansive pavers patio, partially fenced with a completely rebuilt brand new 2 car garage ('17). New Driveway ('17) Full bathroom ('17) Furance/AC ('17). Too many updates to list! a MUST SEE! Delayed Negotiations on file, offers due by 4:00pm on Tues March 5th 2024
Zillow last checked: 8 hours ago
Listing updated: April 25, 2024 at 10:25am
Listed by:
Ben Kayes 585-746-5366,
RE/MAX Realty Group
Bought with:
Amy L. Petrone, 30PE1131149
RE/MAX Realty Group
Source: NYSAMLSs,MLS#: R1521453 Originating MLS: Rochester
Originating MLS: Rochester
Facts & features
Interior
Bedrooms & bathrooms
- Bedrooms: 3
- Bathrooms: 3
- Full bathrooms: 2
- 1/2 bathrooms: 1
Heating
- Gas, Forced Air
Cooling
- Central Air
Appliances
- Included: Dryer, Dishwasher, Disposal, Gas Oven, Gas Range, Gas Water Heater, Microwave, Refrigerator, Washer
- Laundry: In Basement
Features
- Attic, Den, Separate/Formal Dining Room, Eat-in Kitchen, Separate/Formal Living Room, Pantry, Storage, Window Treatments, Workshop
- Flooring: Ceramic Tile, Hardwood, Varies
- Windows: Drapes, Leaded Glass
- Basement: Full,Partially Finished
- Number of fireplaces: 1
Interior area
- Total structure area: 1,656
- Total interior livable area: 1,656 sqft
Property
Parking
- Total spaces: 2
- Parking features: Detached, Electricity, Garage, Storage, Garage Door Opener
- Garage spaces: 2
Features
- Patio & porch: Patio
- Exterior features: Blacktop Driveway, Fence, Patio
- Fencing: Partial
Lot
- Size: 5,998 sqft
- Dimensions: 50 x 120
- Features: Near Public Transit, Residential Lot
Details
- Parcel number: 26140010775000010320000000
- Special conditions: Standard
Construction
Type & style
- Home type: SingleFamily
- Architectural style: Colonial
- Property subtype: Single Family Residence
Materials
- Vinyl Siding, Copper Plumbing, PEX Plumbing
- Foundation: Block
- Roof: Asphalt
Condition
- Resale
- Year built: 1925
Utilities & green energy
- Electric: Circuit Breakers
- Sewer: Connected
- Water: Connected, Public
- Utilities for property: High Speed Internet Available, Sewer Connected, Water Connected
Community & neighborhood
Location
- Region: Rochester
- Subdivision: Elmcroft
Other
Other facts
- Listing terms: Cash,Conventional,FHA
Price history
| Date | Event | Price |
|---|---|---|
| 4/24/2024 | Sold | $400,000+40.4%$242/sqft |
Source: | ||
| 3/6/2024 | Pending sale | $284,900$172/sqft |
Source: | ||
| 2/28/2024 | Listed for sale | $284,900+59.6%$172/sqft |
Source: | ||
| 7/29/2016 | Sold | $178,500+1.1%$108/sqft |
Source: | ||
| 6/20/2016 | Pending sale | $176,500$107/sqft |
Source: RE/MAX Realty Group #R304825 Report a problem | ||
Public tax history
| Year | Property taxes | Tax assessment |
|---|---|---|
| 2024 | -- | $257,300 +42% |
| 2023 | -- | $181,200 |
| 2022 | -- | $181,200 |
Find assessor info on the county website
Neighborhood: Browncroft
Nearby schools
GreatSchools rating
- 4/10School 46 Charles CarrollGrades: PK-6Distance: 0.5 mi
- 3/10East Lower SchoolGrades: 6-8Distance: 0.9 mi
- 2/10East High SchoolGrades: 9-12Distance: 0.9 mi
Schools provided by the listing agent
- District: Rochester
Source: NYSAMLSs. This data may not be complete. We recommend contacting the local school district to confirm school assignments for this home.
