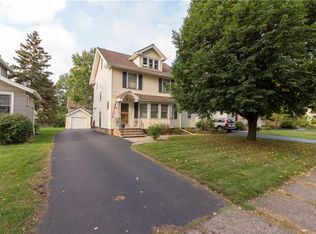Closed
$385,000
96 Elm Dr, Rochester, NY 14609
3beds
1,576sqft
Single Family Residence
Built in 1930
6,098.4 Square Feet Lot
$409,900 Zestimate®
$244/sqft
$2,304 Estimated rent
Maximize your home sale
Get more eyes on your listing so you can sell faster and for more.
Home value
$409,900
$377,000 - $447,000
$2,304/mo
Zestimate® history
Loading...
Owner options
Explore your selling options
What's special
Welcome Home! Located within the highly desired Browncroft Neighborhood. Gorgeous curb appeal w/ perfectly manicured landscaping & 2 car garage! Walk through the door to find meticulously maintained hardwoods gleaming throughout the 1st floor. Large windows shining loads of natural light & custom blinds! The recently renovated kitchen is a chefs dream w/ ample quartz countertop, tons of storage, & stainless steel appliances! Sliding glass door to your brand new stamped concrete patio! Perfect for hosting a fire, or just relaxing during the warmer months! Plenty of green space for outdoor games, or for your animals to run around! The dining/kitchen combo flows fluently to the living room making this space great for entertaining! Small office & powder room tucked away, ideal for those who work from home! Upstairs you'll find 3 large bedrooms & a full bathroom. The attic has been tastefully renovated w/ cozy carpet, recessed lighting, & extra storage! This bonus room adds approximately 300 sqft bringing your overall square footage close to 1900! Talk about a lot of bang for your buck! Tesla/EV charger installed too! Delayed negotiations until 9/30 @2pm. Open House 9/28 11a-1230p.
Zillow last checked: 8 hours ago
Listing updated: November 03, 2024 at 08:39am
Listed by:
Kelzi Sobolewski 585-279-8292,
RE/MAX Plus
Bought with:
Stephen Cass, 10401231335
RE/MAX Realty Group
Source: NYSAMLSs,MLS#: R1566277 Originating MLS: Rochester
Originating MLS: Rochester
Facts & features
Interior
Bedrooms & bathrooms
- Bedrooms: 3
- Bathrooms: 3
- Full bathrooms: 1
- 1/2 bathrooms: 2
- Main level bathrooms: 1
Bedroom 1
- Level: Second
Bedroom 1
- Level: Second
Bedroom 2
- Level: Second
Bedroom 2
- Level: Second
Bedroom 3
- Level: Second
Bedroom 3
- Level: Second
Other
- Level: First
Other
- Level: First
Heating
- Gas, Baseboard, Forced Air
Cooling
- Central Air
Appliances
- Included: Dryer, Exhaust Fan, Disposal, Gas Oven, Gas Range, Gas Water Heater, Microwave, Refrigerator, Range Hood, Washer
- Laundry: In Basement
Features
- Attic, Breakfast Bar, Ceiling Fan(s), Entrance Foyer, Eat-in Kitchen, Separate/Formal Living Room, Home Office, Kitchen Island, Quartz Counters, Sliding Glass Door(s), Natural Woodwork, Convertible Bedroom
- Flooring: Carpet, Hardwood, Laminate, Tile, Varies
- Doors: Sliding Doors
- Basement: Full
- Has fireplace: No
Interior area
- Total structure area: 1,576
- Total interior livable area: 1,576 sqft
Property
Parking
- Total spaces: 2
- Parking features: Detached, Garage
- Garage spaces: 2
Features
- Patio & porch: Patio
- Exterior features: Blacktop Driveway, Fully Fenced, Patio
- Fencing: Full
Lot
- Size: 6,098 sqft
- Dimensions: 50 x 120
- Features: Near Public Transit, Rectangular, Rectangular Lot, Residential Lot
Details
- Parcel number: 26140010775000010510000000
- Special conditions: Standard
Construction
Type & style
- Home type: SingleFamily
- Architectural style: Colonial,Two Story
- Property subtype: Single Family Residence
Materials
- Aluminum Siding, Steel Siding, Copper Plumbing, PEX Plumbing
- Foundation: Block
- Roof: Asphalt,Shingle
Condition
- Resale
- Year built: 1930
Utilities & green energy
- Electric: Circuit Breakers
- Sewer: Connected
- Water: Connected, Public
- Utilities for property: Sewer Connected, Water Connected
Community & neighborhood
Location
- Region: Rochester
- Subdivision: Elmcroft
Other
Other facts
- Listing terms: Cash,Conventional,FHA,VA Loan
Price history
| Date | Event | Price |
|---|---|---|
| 11/1/2024 | Sold | $385,000+28.4%$244/sqft |
Source: | ||
| 10/1/2024 | Pending sale | $299,900$190/sqft |
Source: | ||
| 9/26/2024 | Listed for sale | $299,900+45.4%$190/sqft |
Source: | ||
| 8/1/2016 | Sold | $206,250+41.3%$131/sqft |
Source: Public Record Report a problem | ||
| 5/27/2011 | Sold | $146,000-2.6%$93/sqft |
Source: Public Record Report a problem | ||
Public tax history
| Year | Property taxes | Tax assessment |
|---|---|---|
| 2024 | -- | $221,600 +37% |
| 2023 | -- | $161,800 |
| 2022 | -- | $161,800 |
Find assessor info on the county website
Neighborhood: Browncroft
Nearby schools
GreatSchools rating
- 4/10School 46 Charles CarrollGrades: PK-6Distance: 0.5 mi
- 4/10East Lower SchoolGrades: 6-8Distance: 0.9 mi
- 2/10East High SchoolGrades: 9-12Distance: 0.9 mi
Schools provided by the listing agent
- District: Rochester
Source: NYSAMLSs. This data may not be complete. We recommend contacting the local school district to confirm school assignments for this home.
