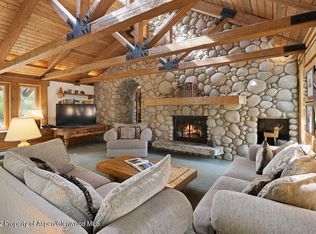Enjoy this beautifully landscaped contemporary home in a tranquil setting at the end of a cul-de-sac. The high ceilings and natural light from abundant windows surrounding every room create an exquisite living experience. The impeccably designed home has the master bedroom and bathroom, living room, dining room, kitchen and den all on the main level with two en suite guest bedrooms on the lower level. The large 2 car garage provides lots of storage space as does the home so all your toys can be put away. Well maintained and designer furnished, it is ready to move in.
This property is off market, which means it's not currently listed for sale or rent on Zillow. This may be different from what's available on other websites or public sources.
