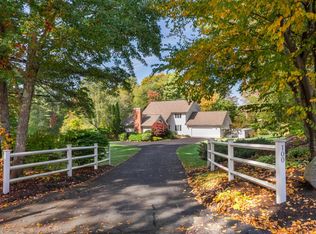If you're looking for contemporary flair, you've come to the right place. This contemporary Cape is nicely tucked onto just over 2 acres and provides the perfect blend of wooded area and open space. Including the basement, this home has three floors of living space designed and built by Acorn Structures (now the Acorn Deckhouse Company) of Massachusetts. Lower level offers a quaint family room with wood fireplace, a den and full bath. You'll love the main level! Impressive brick fireplace/chimney separates the living room from the dining area. Lofted ceiling above living room creates a wonderfully open space. Resilient Epay deck wraps around the house and can be accessed from the dining area or from sliders off the living room. Picture yourself relaxing out there after a long day at work. Luxurious main bath features shower and garden tub and Italian marble tile. Retire to the upper floor, where you'll find the master bedroom with half bath and a nice open office area - perfect space if you work from home! Two car detached garage has plenty of storage space up top as well. Beautiful corner lot too. Home is very easy to view!
This property is off market, which means it's not currently listed for sale or rent on Zillow. This may be different from what's available on other websites or public sources.
