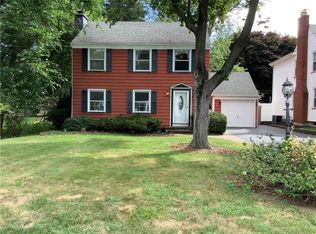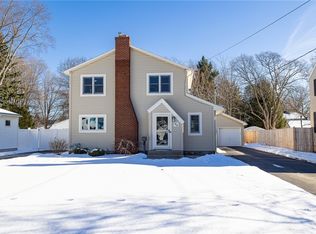Closed
$210,000
96 Doris Rd, Rochester, NY 14622
3beds
1,492sqft
Single Family Residence
Built in 1939
0.25 Acres Lot
$254,800 Zestimate®
$141/sqft
$2,519 Estimated rent
Home value
$254,800
$240,000 - $273,000
$2,519/mo
Zestimate® history
Loading...
Owner options
Explore your selling options
What's special
Expect to be Impressed! This impressive 3 bedroom, 2 full bath Colonial offers you 1700 Sq. ft. of living space. Beautiful kitchen w/maple cabinets and granite countertops. Exquisite Brazilian cherry and pecan flooring in the dining room, all appliances stay, including washer and dryer, solid wood 6 panel interior doors, new driveway addition in 2017, first floor laundry, new water heater 2017, thermal pane windows, completely fenced backyard, with a deep lot. Have I got your attention yet...this home will hit all your buttons! Close to shopping, restaurants, Seabreeze, and 590 expressway. This is "THE ONE".
Zillow last checked: 8 hours ago
Listing updated: December 27, 2023 at 08:19am
Listed by:
Dennis D. Price 585-509-2003,
Hunt Real Estate ERA/Columbus
Bought with:
Tiffany A. Hilbert, 10401295229
Keller Williams Realty Greater Rochester
Source: NYSAMLSs,MLS#: R1501068 Originating MLS: Rochester
Originating MLS: Rochester
Facts & features
Interior
Bedrooms & bathrooms
- Bedrooms: 3
- Bathrooms: 2
- Full bathrooms: 2
- Main level bathrooms: 1
Heating
- Gas, Forced Air
Cooling
- Central Air
Appliances
- Included: Dryer, Electric Oven, Electric Range, Gas Water Heater, Refrigerator, Washer
- Laundry: In Basement, Main Level
Features
- Ceiling Fan(s), Den, Entrance Foyer, Separate/Formal Living Room, Granite Counters, Home Office, Sliding Glass Door(s), Natural Woodwork, Air Filtration
- Flooring: Carpet, Ceramic Tile, Tile, Varies
- Doors: Sliding Doors
- Basement: Full
- Number of fireplaces: 1
Interior area
- Total structure area: 1,492
- Total interior livable area: 1,492 sqft
Property
Parking
- Total spaces: 1.5
- Parking features: Detached, Garage, Driveway, Garage Door Opener
- Garage spaces: 1.5
Features
- Levels: Two
- Stories: 2
- Patio & porch: Patio
- Exterior features: Blacktop Driveway, Fully Fenced, Patio, Private Yard, See Remarks
- Fencing: Full
Lot
- Size: 0.25 Acres
- Dimensions: 55 x 200
- Features: Irregular Lot, Near Public Transit, Residential Lot
Details
- Parcel number: 2634000771400002012000
- Special conditions: Standard
Construction
Type & style
- Home type: SingleFamily
- Architectural style: Colonial,Two Story
- Property subtype: Single Family Residence
Materials
- Vinyl Siding, Copper Plumbing
- Foundation: Block
- Roof: Asphalt
Condition
- Resale
- Year built: 1939
Utilities & green energy
- Electric: Circuit Breakers
- Sewer: Connected
- Water: Connected, Public
- Utilities for property: Cable Available, High Speed Internet Available, Sewer Connected, Water Connected
Community & neighborhood
Location
- Region: Rochester
- Subdivision: Wakefield Sec 04
Other
Other facts
- Listing terms: Cash,Conventional,FHA
Price history
| Date | Event | Price |
|---|---|---|
| 12/20/2023 | Sold | $210,000-3.6%$141/sqft |
Source: | ||
| 11/11/2023 | Pending sale | $217,900$146/sqft |
Source: | ||
| 10/23/2023 | Price change | $217,900-2.2%$146/sqft |
Source: | ||
| 10/9/2023 | Price change | $222,900-3%$149/sqft |
Source: | ||
| 10/2/2023 | Listed for sale | $229,900+64.2%$154/sqft |
Source: | ||
Public tax history
| Year | Property taxes | Tax assessment |
|---|---|---|
| 2024 | -- | $193,000 +8.4% |
| 2023 | -- | $178,000 +30.8% |
| 2022 | -- | $136,100 |
Find assessor info on the county website
Neighborhood: 14622
Nearby schools
GreatSchools rating
- NAIvan L Green Primary SchoolGrades: PK-2Distance: 0.4 mi
- 3/10East Irondequoit Middle SchoolGrades: 6-8Distance: 1.5 mi
- 6/10Eastridge Senior High SchoolGrades: 9-12Distance: 0.6 mi
Schools provided by the listing agent
- District: East Irondequoit
Source: NYSAMLSs. This data may not be complete. We recommend contacting the local school district to confirm school assignments for this home.

