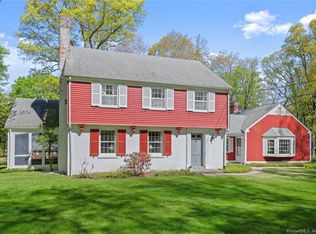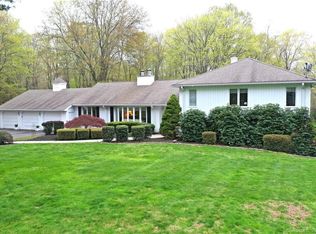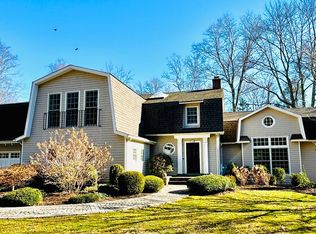Welcome to 96 Deer Run Road...An architecturally designed and quality built home with all the modern amenities and appointments any buyer would be proud to call home! Upon approaching this beautiful home, your eye is directed at the attractive exterior features which make this house a home which include beautifully designed custom stonework, gorgeous level landscaped lot, great exterior entertaining space with large rear deck with hot tub and fire pit area with pea gravel surround. When entering the home, the dramatic 2 story entry gives an open and airy feel, living room with 2 sided fireplace is open to family room with vaulted ceilings, skylights and custom stone fireplace. Large eat in kitchen with island, granite counter tops, and access to rear deck. Main level also offers full laundry room, home office space as well as formal dining room with custom inlay flooring and beautiful crown molding as well as picture frame molding. Upper level has full master suite with full bath, jet tub, double vanities & full shower. Huge walk in closet and additional closets as well as bonus dressing room/sitting room. 3 additional bedrooms and full bath finish this level. Finished lower level has home theater set up and additional space for all your needs! Very conveniently located to Rt 34 and Merritt Parkway. This home truly shines with pride of ownership!
This property is off market, which means it's not currently listed for sale or rent on Zillow. This may be different from what's available on other websites or public sources.


