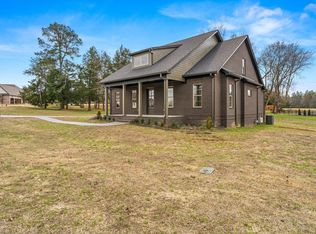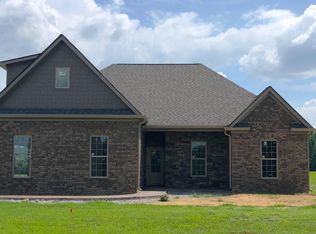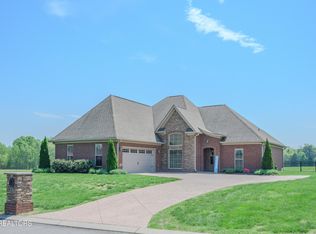Sold for $759,900
$759,900
96 Deer Path Rd, Englewood, TN 37329
4beds
3,015sqft
Single Family Residence
Built in 2024
0.62 Acres Lot
$749,600 Zestimate®
$252/sqft
$3,513 Estimated rent
Home value
$749,600
$712,000 - $787,000
$3,513/mo
Zestimate® history
Loading...
Owner options
Explore your selling options
What's special
This stunning 4-bedroom, 3.5-bath home is located in McMinn County's premier gated community, nestled in a picturesque countryside setting. It is conveniently situated between Athens, Etowah, and Englewood. The seller has added an inground saltwater pool with water features, which can be enjoyed from the covered back porch, along with views of the surrounding mountains. This luxury home boasts top-quality finishes, including granite countertops, tile flooring, black stainless steel appliances, custom molding, and high ceilings. The luxurious owner's suite features a tray ceiling, double vanity sinks, a jetted tub, a tiled walk-in shower, and a spacious walk-in closet. The gourmet kitchen is equipped with soft-close cabinets, a large pantry, KitchenAid stainless appliances, and an island bar that's perfect for casual dining. The open floor plan makes it ideal for entertaining, complete with a cozy gas fireplace and stained wood plank tray ceilings. Ceilings throughout the home range from 9 to 10 feet, creating an airy feel. Offering three bedrooms on the main floor and an additional bedroom upstairs with its own bath, this home delivers versatile living options. The upstairs room can easily serve as a family room, den, office, or media room if a fourth bedroom is not needed. There's also an extra-large attic space that could be finished for additional living space if desired. The exterior features an all-brick home with stamped concrete, including an extra-long driveway, professionally landscaped. The entire lot is covered with sod, showcasing an attractive yard. Zion Cove features a range of amenities, including tennis and pickleball courts, basketball courts, scenic views, 24-foot wide roads with curbing, a gated entry, underground utilities, public sewer and water, Comcast cable, and much more.
Zillow last checked: 8 hours ago
Listing updated: February 16, 2026 at 08:41am
Listed by:
Lorie Colloms 423-506-5321,
Century 21 Legacy
Bought with:
Lorie Colloms, 329395
Century 21 Legacy
Source: East Tennessee Realtors,MLS#: 1319852
Facts & features
Interior
Bedrooms & bathrooms
- Bedrooms: 4
- Bathrooms: 4
- Full bathrooms: 3
- 1/2 bathrooms: 1
Heating
- Central, Natural Gas, Electric
Cooling
- Central Air, Ceiling Fan(s)
Appliances
- Included: Gas Cooktop, Dishwasher, Microwave, Refrigerator
Features
- Walk-In Closet(s), Pantry, Bonus Room
- Windows: Windows - Vinyl, ENERGY STAR Qualified Windows
- Basement: Crawl Space
- Number of fireplaces: 1
- Fireplace features: Gas Log
Interior area
- Total structure area: 3,015
- Total interior livable area: 3,015 sqft
Property
Parking
- Total spaces: 3
- Parking features: Garage Door Opener, Attached
- Attached garage spaces: 3
Features
- Exterior features: Prof Landscaped, Tennis Court(s)
- Has private pool: Yes
- Pool features: In Ground
- Has view: Yes
- View description: Mountain(s), Country Setting
Lot
- Size: 0.62 Acres
- Features: Level
Details
- Parcel number: 087 014.29
Construction
Type & style
- Home type: SingleFamily
- Architectural style: Traditional
- Property subtype: Single Family Residence
Materials
- Brick, Block
Condition
- Year built: 2024
Utilities & green energy
- Sewer: Public Sewer
- Water: Public
- Utilities for property: Cable Available
Community & neighborhood
Security
- Security features: Gated Community
Location
- Region: Englewood
- Subdivision: Zion Cove Gated Com Phase1
HOA & financial
HOA
- Has HOA: Yes
- HOA fee: $85 monthly
Price history
| Date | Event | Price |
|---|---|---|
| 2/9/2026 | Sold | $759,900$252/sqft |
Source: | ||
| 11/11/2025 | Pending sale | $759,900$252/sqft |
Source: | ||
| 11/11/2025 | Contingent | $759,900$252/sqft |
Source: | ||
| 10/24/2025 | Price change | $759,900-1.3%$252/sqft |
Source: | ||
| 10/16/2025 | Listed for sale | $769,900+10%$255/sqft |
Source: | ||
Public tax history
Tax history is unavailable.
Neighborhood: 37329
Nearby schools
GreatSchools rating
- 6/10Englewood Elementary SchoolGrades: PK-8Distance: 3.9 mi
- 7/10Central High SchoolGrades: 9-12Distance: 1.9 mi
Schools provided by the listing agent
- Elementary: Englewood
- High: Central
Source: East Tennessee Realtors. This data may not be complete. We recommend contacting the local school district to confirm school assignments for this home.
Get pre-qualified for a loan
At Zillow Home Loans, we can pre-qualify you in as little as 5 minutes with no impact to your credit score.An equal housing lender. NMLS #10287.


