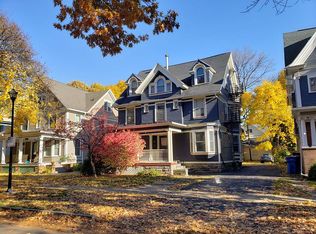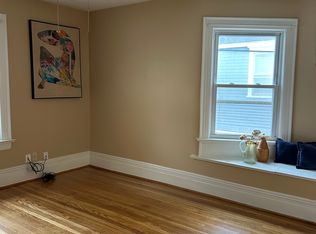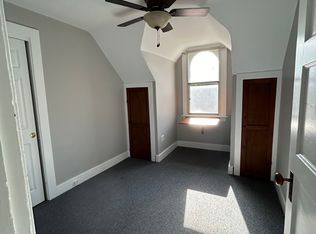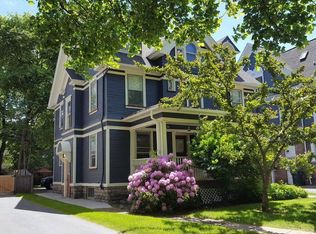Turn of the century home w/ all its original charm completely renovated for today. Kitchen exquisitely updated with custom cabinets that seamlessly match all the gorgeous original refinished woodwork, moldings, trim & floors throughout. Stainless appliances, built-in eating space. Open floor plan from kitchen to family room. 2nd floor laundry can be converted back to 4th second floor bedroom, 3rd floor suite has bedroom, full bath & vaulted family room, and is plumbed for kitchenette. All bathrooms beautifully updated. Plaster replaced w/ drywall. Tear-off roof '07, Driveway '09, HE furnace,
This property is off market, which means it's not currently listed for sale or rent on Zillow. This may be different from what's available on other websites or public sources.



