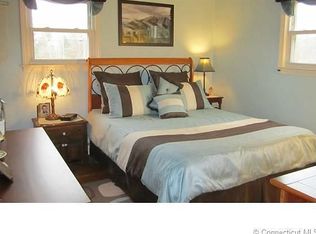SPECTACULAR VAULTED 32 x 36 MASTER BEDROOM w/ WALK IN CLOSET and MASTER BATH w/ SKYLIGHT, 6 ft claw foot tub, DOUBLE VANITY, TILED SHOWER and RADIANT HEAT. OPEN FLOOR plan w/ HARDWOOD floors and MINI SPLITS for heat/CENTRAL AIR. 2nd bedroom on the first floor. BEAUTIFUL kitchen w/ LARGE GRANITE ISLAND & COUNTERS, STAINLESS APPLIANCES double oven too! DINING area has a GORGEOUS STONE FIREPLACE to enjoy your evening dinners. VAULTED LIVING room has a BAY window and 12 ft SLIDER. UPSTAIRS has 2 HUGE bedrooms with a full bathroom w/ JETTED TUB. 2 car HEATED GARAGE, 2017 ROOF, 2015 ROTH oil tank w/ boiler, NEW PLUMBING & ELECTRIC. 3 laundry locations ( outside master, 2nd floor bathroom and lower level). 2011 DRILLED WELL,STAINLESS LINER in chimney and a GENERATOR SET UP! VINYL SIDING, TRIM, HARVEY WINDOWS, GUTTERS 2017. DOORS & LIGHT FIXTURES are newer. SHED CONVEYS and sits on 4 ACRES on the RI LINE! 20 x 40 INGROUND SALT WATER POOL w/ POOL HOUSE & DECK (2006 liner) to enjoy your summer! 3574 sq ft!
This property is off market, which means it's not currently listed for sale or rent on Zillow. This may be different from what's available on other websites or public sources.
