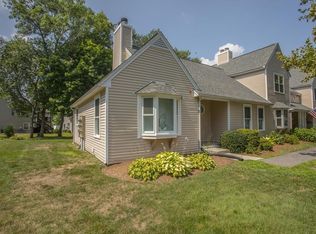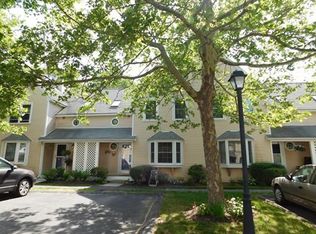Great 2BR TOWNHOUSE in DESIRED SILVER GLEN! This home is BRIGHT & WELCOMING from the moment you walk in! Open LR and DR with DUAL FIREPLACE so you can enjoy it in BOTH rooms!! Kitchen gets so much NATURAL LIGHT with a nice BAY WINDOW SEAT and plenty of room for small table or island! There is also a half bath on main level and SLIDER off DR to a MAINTENANCE FREE DECK for grilling or having your morning coffee...and it faces wooded area for added PRIVACY. Upstairs you have TWO LARGE BEDROOMS, FULL BATH, VAULTED CEILINGS, WALK IN CLOSET... a really WONDERFUL layout. There is also a FULL BASEMENT that offers FUTURE EXPANSION. Can certainly finish for a whole other level of living when needed!! Laundry room is in basement along with lots of shelving for STORAGE. Home has GAS HEAT and CENTRAL A/C,,, did I mention it's a PET FRIENDLY COMPLEX! This is VERY AFFORDABLE for the 1ST TIME HOME-BUYER & perfect for someone DOWNSIZING! A MUST SEE!!
This property is off market, which means it's not currently listed for sale or rent on Zillow. This may be different from what's available on other websites or public sources.

