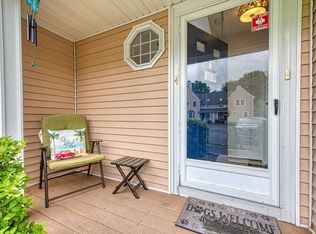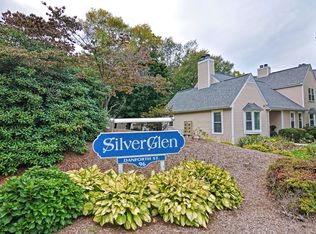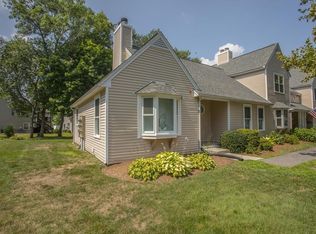Sold for $340,000
$340,000
96 Danforth St APT 15, Taunton, MA 02780
2beds
1,226sqft
Condominium, Townhouse
Built in 1988
-- sqft lot
$365,200 Zestimate®
$277/sqft
$2,219 Estimated rent
Home value
$365,200
$347,000 - $383,000
$2,219/mo
Zestimate® history
Loading...
Owner options
Explore your selling options
What's special
This stylish renovated ranch style condo offers a convenient one-floor living experience with a modern touch. The sought-after white kitchen exudes elegance and modernity. Brand-new stainless-steel appliances and stylish backsplash complement the overall aesthetics. The Living Room & Dining area are designed with cathedral ceilings, adding a sense of grandeur and openness to the space. A central fireplace acts as a focal point, creating a cozy and inviting atmosphere. The Dining Room has a French door leading to private deck. The condo includes two bedrooms both with walk in closets plus a beautifully renovated bathroom, complete with a luxurious soaking tub. The finished basement boasts an office space with built-in shelves, along with a bonus room for versatility. Ample storage is available in the unfinished part of the basement. Overall, this condo provides a contemporary living space with desirable features and plenty of storage options. OPEN HOUSE SUNDAY 12-2 p.m.
Zillow last checked: 8 hours ago
Listing updated: June 29, 2023 at 12:59pm
Listed by:
Lori Seavey Realty Team 508-446-1258,
Keller Williams Elite 508-695-4545
Bought with:
Tiffany Weigold
Keller Williams Elite
Source: MLS PIN,MLS#: 73121192
Facts & features
Interior
Bedrooms & bathrooms
- Bedrooms: 2
- Bathrooms: 1
- Full bathrooms: 1
Primary bedroom
- Features: Walk-In Closet(s), Flooring - Hardwood
- Level: First
- Area: 156
- Dimensions: 12 x 13
Bedroom 2
- Features: Walk-In Closet(s), Flooring - Hardwood
- Level: First
- Area: 120
- Dimensions: 12 x 10
Primary bathroom
- Features: No
Bathroom 1
- Features: Bathroom - Full, Bathroom - Tiled With Tub & Shower, Closet - Linen, Flooring - Stone/Ceramic Tile, Countertops - Upgraded, Cabinets - Upgraded, Lighting - Overhead
- Level: First
- Area: 49
- Dimensions: 7 x 7
Dining room
- Features: Flooring - Hardwood, Balcony / Deck, French Doors
- Level: First
- Area: 196
- Dimensions: 14 x 14
Family room
- Features: Ceiling Fan(s), Flooring - Hardwood, Window(s) - Bay/Bow/Box, Recessed Lighting
- Level: First
- Area: 224
- Dimensions: 14 x 16
Kitchen
- Features: Flooring - Hardwood, Window(s) - Bay/Bow/Box, Countertops - Stone/Granite/Solid, Cabinets - Upgraded, Recessed Lighting, Stainless Steel Appliances, Lighting - Overhead
- Level: First
- Area: 99
- Dimensions: 11 x 9
Office
- Features: Closet, Closet/Cabinets - Custom Built, Flooring - Vinyl, Lighting - Overhead
- Level: Basement
- Area: 99
- Dimensions: 11 x 9
Heating
- Forced Air, Natural Gas
Cooling
- Central Air
Appliances
- Included: Range, Dishwasher, Microwave, Refrigerator
- Laundry: In Unit
Features
- Closet, Closet/Cabinets - Custom Built, Lighting - Overhead, Home Office, Bonus Room
- Flooring: Tile, Vinyl, Hardwood
- Has basement: Yes
- Number of fireplaces: 1
- Fireplace features: Dining Room, Family Room
- Common walls with other units/homes: End Unit
Interior area
- Total structure area: 1,226
- Total interior livable area: 1,226 sqft
Property
Parking
- Total spaces: 2
- Parking features: Assigned
- Uncovered spaces: 2
Features
- Entry location: Unit Placement(Street)
- Patio & porch: Deck
- Exterior features: Deck
Details
- Parcel number: M:46 L:265 U:6,2983475
- Zoning: URBRES
Construction
Type & style
- Home type: Townhouse
- Property subtype: Condominium, Townhouse
Materials
- Frame
- Roof: Shingle
Condition
- Year built: 1988
Utilities & green energy
- Electric: 150 Amp Service
- Sewer: Public Sewer
- Water: Public
- Utilities for property: for Electric Range
Green energy
- Energy efficient items: Thermostat
Community & neighborhood
Community
- Community features: Shopping
Location
- Region: Taunton
HOA & financial
HOA
- HOA fee: $350 monthly
- Services included: Insurance, Maintenance Structure, Road Maintenance, Maintenance Grounds, Snow Removal
Price history
| Date | Event | Price |
|---|---|---|
| 6/29/2023 | Sold | $340,000+19.3%$277/sqft |
Source: MLS PIN #73121192 Report a problem | ||
| 6/13/2023 | Contingent | $285,000$232/sqft |
Source: MLS PIN #73121192 Report a problem | ||
| 6/6/2023 | Listed for sale | $285,000+15.5%$232/sqft |
Source: MLS PIN #73121192 Report a problem | ||
| 12/2/2020 | Sold | $246,713-1.3%$201/sqft |
Source: Public Record Report a problem | ||
| 11/2/2020 | Pending sale | $249,900$204/sqft |
Source: Twin Pinnacle Realty #72748174 Report a problem | ||
Public tax history
| Year | Property taxes | Tax assessment |
|---|---|---|
| 2025 | $3,598 +11.6% | $328,900 +14.1% |
| 2024 | $3,225 +1.6% | $288,200 +9.4% |
| 2023 | $3,174 +1.7% | $263,400 +11.2% |
Find assessor info on the county website
Neighborhood: 02780
Nearby schools
GreatSchools rating
- 2/10Joseph C Chamberlain Elementary SchoolGrades: PK-4Distance: 1.7 mi
- 6/10Benjamin Friedman Middle SchoolGrades: 5-7Distance: 1.7 mi
- 2/10Taunton High SchoolGrades: 8-12Distance: 2 mi
Get a cash offer in 3 minutes
Find out how much your home could sell for in as little as 3 minutes with a no-obligation cash offer.
Estimated market value$365,200
Get a cash offer in 3 minutes
Find out how much your home could sell for in as little as 3 minutes with a no-obligation cash offer.
Estimated market value
$365,200


