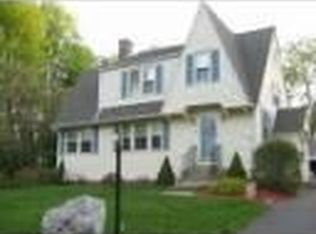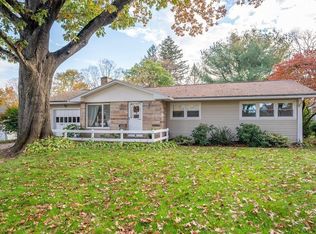Sold for $400,000 on 08/12/25
$400,000
96 Craiwell Ave, West Springfield, MA 01089
4beds
2,341sqft
Single Family Residence
Built in 1938
0.27 Acres Lot
$404,700 Zestimate®
$171/sqft
$2,977 Estimated rent
Home value
$404,700
$368,000 - $445,000
$2,977/mo
Zestimate® history
Loading...
Owner options
Explore your selling options
What's special
Impressive Brick & Stucco Tudor, Built with Quality & Brimming with Character found in a most desirable Tatham Neighborhood set on a private yard with a pretty fenced in backyd w/covered patio for relaxing & entertaining. Truly a Home of Distinction Boasting; Mahogany woodwork/hardwd & tiled flrs/crown molding/charming built-ins/Newer Efficient Gas Utica Boiler-2020 & More! From the elegant foyer to the inviting dinrm w/built-in hutch to the recently renovated kitchen elevates the timeless appeal w/new quartz counters/granite prep-sink area w/insta-hot & dishwasher/many white cabinets & pantry/stainless appliances & classic tiled flrng. The stately fireplace is the centerpiece of the expansive livrm is ideal for gatherings w/French Dr to the covered patio. 4th bedrm/den-office w/half bath is a bonus! A dramatic wrought-iron staircase to the 2nd flr to find 3 generous bedrms all w/roomy closets includes a captivating mbedrm w/mbath & 2 add'l bedrms w/Jack & Jill Bathrm! One of A Kind!
Zillow last checked: 8 hours ago
Listing updated: August 13, 2025 at 09:43am
Listed by:
Kelley & Katzer Team 413-209-9933,
Kelley & Katzer Real Estate, LLC 413-209-9933
Bought with:
Anita Taylor
William Raveis R.E. & Home Services
Source: MLS PIN,MLS#: 73376147
Facts & features
Interior
Bedrooms & bathrooms
- Bedrooms: 4
- Bathrooms: 3
- Full bathrooms: 2
- 1/2 bathrooms: 1
Primary bedroom
- Features: Bathroom - Full, Walk-In Closet(s), Flooring - Hardwood, Flooring - Stone/Ceramic Tile, Flooring - Wood, Remodeled
- Level: Second
- Area: 224
- Dimensions: 16 x 14
Bedroom 2
- Features: Bathroom - Full, Closet, Flooring - Hardwood, Flooring - Wood
- Level: Second
- Area: 234
- Dimensions: 13 x 18
Bedroom 3
- Features: Bathroom - Full, Closet, Flooring - Hardwood, Flooring - Wood
- Level: Second
- Area: 198
- Dimensions: 11 x 18
Bedroom 4
- Features: Bathroom - Half, Closet, Flooring - Wood, Lighting - Overhead
- Level: First
- Area: 99
- Dimensions: 11 x 9
Primary bathroom
- Features: Yes
Bathroom 1
- Features: Bathroom - Half, Flooring - Stone/Ceramic Tile
- Level: First
- Area: 20
- Dimensions: 5 x 4
Bathroom 2
- Features: Bathroom - Full, Bathroom - Tiled With Shower Stall, Flooring - Stone/Ceramic Tile
- Level: Second
- Area: 56
- Dimensions: 7 x 8
Bathroom 3
- Features: Bathroom - Full, Bathroom - Tiled With Tub & Shower, Flooring - Stone/Ceramic Tile
- Level: Second
- Area: 80
- Dimensions: 8 x 10
Dining room
- Features: Closet/Cabinets - Custom Built, Flooring - Hardwood, Flooring - Wood, Lighting - Overhead
- Level: First
- Area: 182
- Dimensions: 14 x 13
Kitchen
- Features: Flooring - Stone/Ceramic Tile, Pantry, Countertops - Stone/Granite/Solid, Countertops - Upgraded, Exterior Access, Remodeled, Stainless Steel Appliances, Gas Stove, Lighting - Overhead
- Level: First
- Area: 210
- Dimensions: 21 x 10
Living room
- Features: Closet/Cabinets - Custom Built, Flooring - Hardwood, Flooring - Wood
- Level: First
- Area: 375
- Dimensions: 25 x 15
Heating
- Steam, Natural Gas
Cooling
- Window Unit(s)
Appliances
- Laundry: Gas Dryer Hookup, Washer Hookup, In Basement
Features
- Closet, Lighting - Overhead, Entrance Foyer
- Flooring: Wood, Tile, Hardwood, Flooring - Hardwood, Flooring - Wood
- Doors: Storm Door(s)
- Windows: Storm Window(s)
- Basement: Full,Walk-Out Access,Interior Entry,Concrete
- Number of fireplaces: 1
- Fireplace features: Living Room
Interior area
- Total structure area: 2,341
- Total interior livable area: 2,341 sqft
- Finished area above ground: 2,341
Property
Parking
- Total spaces: 6
- Parking features: Detached, Garage Door Opener, Oversized, Paved Drive, Off Street, Paved
- Garage spaces: 2
- Uncovered spaces: 4
Accessibility
- Accessibility features: No
Features
- Patio & porch: Patio, Covered
- Exterior features: Patio, Covered Patio/Deck, Rain Gutters, Storage, Fenced Yard
- Fencing: Fenced
Lot
- Size: 0.27 Acres
Details
- Parcel number: M:00207 B:28400 L:000T1,2657172
- Zoning: RA-2
Construction
Type & style
- Home type: SingleFamily
- Architectural style: Colonial,Tudor
- Property subtype: Single Family Residence
Materials
- Frame
- Foundation: Concrete Perimeter
- Roof: Shingle
Condition
- Year built: 1938
Utilities & green energy
- Electric: Circuit Breakers
- Sewer: Public Sewer
- Water: Public
- Utilities for property: for Gas Range, for Gas Oven, for Gas Dryer, Washer Hookup
Green energy
- Energy efficient items: Thermostat
Community & neighborhood
Community
- Community features: Public Transportation, Shopping, Pool, Tennis Court(s), Park, Walk/Jog Trails, Golf, Bike Path, Conservation Area, Highway Access, House of Worship, Private School, Public School, Sidewalks
Location
- Region: West Springfield
- Subdivision: Tatham
Other
Other facts
- Road surface type: Paved
Price history
| Date | Event | Price |
|---|---|---|
| 8/12/2025 | Sold | $400,000-4.7%$171/sqft |
Source: MLS PIN #73376147 | ||
| 6/12/2025 | Contingent | $419,900$179/sqft |
Source: MLS PIN #73376147 | ||
| 6/2/2025 | Price change | $419,900-2.3%$179/sqft |
Source: MLS PIN #73376147 | ||
| 5/16/2025 | Listed for sale | $429,900+59.2%$184/sqft |
Source: MLS PIN #73376147 | ||
| 11/20/2018 | Sold | $270,000-3.5%$115/sqft |
Source: Public Record | ||
Public tax history
| Year | Property taxes | Tax assessment |
|---|---|---|
| 2025 | $5,697 +7.2% | $383,100 +6.8% |
| 2024 | $5,314 +4.2% | $358,800 +9.4% |
| 2023 | $5,099 +9.1% | $328,100 +10.7% |
Find assessor info on the county website
Neighborhood: 01089
Nearby schools
GreatSchools rating
- 8/10Tatham Elementary SchoolGrades: 1-5Distance: 0.4 mi
- 4/10West Springfield Middle SchoolGrades: 6-8Distance: 2 mi
- 5/10West Springfield High SchoolGrades: 9-12Distance: 2 mi
Schools provided by the listing agent
- Elementary: Tatham
- Middle: W Springfield
- High: W Springfield
Source: MLS PIN. This data may not be complete. We recommend contacting the local school district to confirm school assignments for this home.

Get pre-qualified for a loan
At Zillow Home Loans, we can pre-qualify you in as little as 5 minutes with no impact to your credit score.An equal housing lender. NMLS #10287.
Sell for more on Zillow
Get a free Zillow Showcase℠ listing and you could sell for .
$404,700
2% more+ $8,094
With Zillow Showcase(estimated)
$412,794
