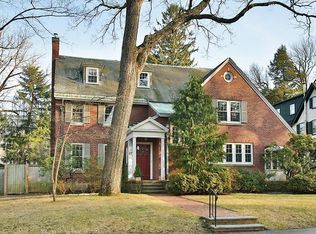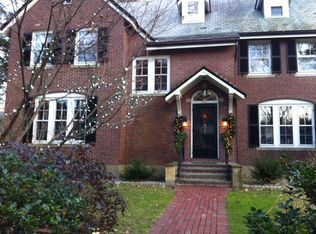Sold for $5,500,000
$5,500,000
96 Crafts Rd, Brookline, MA 02467
6beds
6,313sqft
Single Family Residence
Built in 1920
0.81 Acres Lot
$5,137,400 Zestimate®
$871/sqft
$7,483 Estimated rent
Home value
$5,137,400
$4.73M - $5.60M
$7,483/mo
Zestimate® history
Loading...
Owner options
Explore your selling options
What's special
Rarely does a special property like this come to market. Situated on one of the largest lots in Brookline's most coveted Chestnut Hill neighborhood, this 6,313 sqft home sited on 0.81 acres offers a private setting with all of the conveniences of city living. The open living spaces and seamless flow make this home perfect for entertaining and everyday living. The heart of the house features a two story foyer and expansive living room with a cozy reading nook. Front to back family room with french doors to a bluestone patio. Grand dining room with fireplace, newly renovated kitchen with breakfast area, bookshelf lined study and half bath complete the first floor.The primary wing features a spacious bedroom with fireplace, spa-like bath, two additional bedrooms, full bath and laundry complete the 2nd floor. The 3rd floor features 3 additional bedrooms, full bath and storage. The property's mature trees and plantings combined with southern exposure create the ultimate private oasis.
Zillow last checked: 8 hours ago
Listing updated: June 23, 2023 at 12:43pm
Listed by:
Erin Baumgartner 617-913-1456,
Compass 617-752-6845,
Hilary Maddox Team 617-921-2097
Bought with:
Hilary Maddox Team
Compass
Source: MLS PIN,MLS#: 73092048
Facts & features
Interior
Bedrooms & bathrooms
- Bedrooms: 6
- Bathrooms: 5
- Full bathrooms: 4
- 1/2 bathrooms: 1
Primary bedroom
- Features: Bathroom - Full, Bathroom - Double Vanity/Sink, Walk-In Closet(s), Flooring - Hardwood, Flooring - Marble, Window(s) - Bay/Bow/Box, Balcony - Exterior, Dressing Room, Exterior Access, Recessed Lighting, Lighting - Overhead, Crown Molding
- Level: Second
- Area: 280
- Dimensions: 20 x 14
Bedroom 2
- Features: Closet, Flooring - Hardwood, Recessed Lighting, Lighting - Overhead, Crown Molding, Closet - Double
- Level: Second
- Area: 288
- Dimensions: 18 x 16
Bedroom 3
- Features: Walk-In Closet(s), Flooring - Hardwood
- Level: Second
- Area: 182
- Dimensions: 14 x 13
Bedroom 4
- Features: Skylight, Flooring - Hardwood
- Level: Third
- Area: 330
- Dimensions: 22 x 15
Bedroom 5
- Features: Flooring - Hardwood, Lighting - Overhead
- Level: Third
- Area: 154
- Dimensions: 14 x 11
Primary bathroom
- Features: Yes
Bathroom 1
- Features: Bathroom - Half
- Level: First
Bathroom 2
- Features: Bathroom - Full, Bathroom - Tiled With Shower Stall, Flooring - Stone/Ceramic Tile
- Level: Second
Bathroom 3
- Features: Bathroom - Full, Bathroom - Double Vanity/Sink, Bathroom - With Shower Stall, Bathroom - With Tub, Flooring - Marble, Countertops - Stone/Granite/Solid, Double Vanity, Recessed Lighting, Lighting - Sconce, Crown Molding
- Level: Second
Dining room
- Features: Flooring - Hardwood, Window(s) - Bay/Bow/Box, Chair Rail, Recessed Lighting, Wainscoting, Lighting - Sconce, Lighting - Overhead, Crown Molding, Decorative Molding, Pocket Door
- Level: Main,First
- Area: 324
- Dimensions: 18 x 18
Family room
- Features: Coffered Ceiling(s), Flooring - Hardwood, French Doors, Exterior Access, Open Floorplan, Recessed Lighting, Lighting - Overhead, Crown Molding
- Level: Main,First
- Area: 416
- Dimensions: 26 x 16
Kitchen
- Features: Coffered Ceiling(s), Flooring - Hardwood, Window(s) - Bay/Bow/Box, Window(s) - Picture, Dining Area, Countertops - Stone/Granite/Solid, Kitchen Island, Breakfast Bar / Nook, Cabinets - Upgraded, Deck - Exterior, Exterior Access, Recessed Lighting, Remodeled, Stainless Steel Appliances, Gas Stove, Lighting - Overhead, Crown Molding, Window Seat
- Level: Main,First
- Area: 432
- Dimensions: 24 x 18
Living room
- Features: Flooring - Hardwood, Window(s) - Bay/Bow/Box, French Doors, Chair Rail, Open Floorplan, Recessed Lighting, Wainscoting, Lighting - Overhead, Crown Molding
- Level: Main,First
- Area: 522
- Dimensions: 29 x 18
Heating
- Forced Air, Hot Water, Natural Gas, Fireplace
Cooling
- Central Air, Ductless
Appliances
- Included: Gas Water Heater, Water Heater, Range, Dishwasher, Disposal, Microwave, Refrigerator, Freezer, Washer, Dryer
- Laundry: Gas Dryer Hookup, Washer Hookup, Second Floor
Features
- Open Floorplan, Recessed Lighting, Lighting - Pendant, Lighting - Overhead, Bathroom - Half, Cabinets - Upgraded, Closet, Bathroom - Full, Bathroom - Tiled With Shower Stall, Entrance Foyer, Study, Bedroom, Media Room, Great Room, Bathroom
- Flooring: Carpet, Marble, Hardwood, Flooring - Hardwood, Flooring - Wall to Wall Carpet, Flooring - Stone/Ceramic Tile
- Doors: Pocket Door, French Doors
- Windows: Skylight
- Basement: Full,Finished,Walk-Out Access,Interior Entry
- Number of fireplaces: 5
- Fireplace features: Dining Room, Living Room, Master Bedroom, Bedroom
Interior area
- Total structure area: 6,313
- Total interior livable area: 6,313 sqft
Property
Parking
- Total spaces: 7
- Parking features: Detached, Garage Door Opener, Storage, Garage Faces Side, Oversized, Paved Drive, Off Street, Paved
- Garage spaces: 2
- Uncovered spaces: 5
Features
- Patio & porch: Deck, Patio
- Exterior features: Deck, Patio, Rain Gutters, Sprinkler System, Fenced Yard
- Fencing: Fenced
Lot
- Size: 0.81 Acres
- Features: Wooded
Details
- Parcel number: 39455
- Zoning: S15
Construction
Type & style
- Home type: SingleFamily
- Architectural style: Colonial
- Property subtype: Single Family Residence
Materials
- Stone
- Foundation: Concrete Perimeter, Granite
- Roof: Slate
Condition
- Year built: 1920
Utilities & green energy
- Sewer: Public Sewer
- Water: Public
- Utilities for property: for Gas Range, for Gas Oven, for Gas Dryer, Washer Hookup
Community & neighborhood
Security
- Security features: Security System
Community
- Community features: Public Transportation, Shopping, Pool, Tennis Court(s), Park, Walk/Jog Trails, Golf, Medical Facility, Conservation Area, House of Worship, Private School, Public School, T-Station, University
Location
- Region: Brookline
Price history
| Date | Event | Price |
|---|---|---|
| 6/23/2023 | Sold | $5,500,000+0.1%$871/sqft |
Source: MLS PIN #73092048 Report a problem | ||
| 4/19/2023 | Contingent | $5,495,000$870/sqft |
Source: MLS PIN #73092048 Report a problem | ||
| 4/16/2023 | Price change | $5,495,000-3.5%$870/sqft |
Source: MLS PIN #73092048 Report a problem | ||
| 3/28/2023 | Listed for sale | $5,695,000+167.2%$902/sqft |
Source: MLS PIN #73092048 Report a problem | ||
| 2/9/2006 | Sold | $2,131,250$338/sqft |
Source: Public Record Report a problem | ||
Public tax history
| Year | Property taxes | Tax assessment |
|---|---|---|
| 2025 | $45,958 +7.6% | $4,656,300 +6.5% |
| 2024 | $42,723 +17.6% | $4,372,900 +20% |
| 2023 | $36,332 +2.7% | $3,644,100 +5% |
Find assessor info on the county website
Neighborhood: Chestnut Hill
Nearby schools
GreatSchools rating
- 7/10Roland Hayes SchoolGrades: K-8Distance: 0.4 mi
- 9/10Brookline High SchoolGrades: 9-12Distance: 1.5 mi
Schools provided by the listing agent
- Elementary: Heath
- High: Brookline
Source: MLS PIN. This data may not be complete. We recommend contacting the local school district to confirm school assignments for this home.
Get a cash offer in 3 minutes
Find out how much your home could sell for in as little as 3 minutes with a no-obligation cash offer.
Estimated market value$5,137,400
Get a cash offer in 3 minutes
Find out how much your home could sell for in as little as 3 minutes with a no-obligation cash offer.
Estimated market value
$5,137,400

