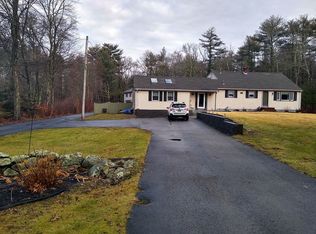Sold for $699,900
$699,900
96 County Rd, Hanson, MA 02341
3beds
1,872sqft
Single Family Residence
Built in 1997
1.15 Acres Lot
$736,000 Zestimate®
$374/sqft
$3,336 Estimated rent
Home value
$736,000
$670,000 - $810,000
$3,336/mo
Zestimate® history
Loading...
Owner options
Explore your selling options
What's special
Welcome to County Rd! This great colonial sits on over 1 acre in scenic Hanson. The front-to-back living room features a fireplace and stunning hardwood floors. The formal dining room, also with hardwood flooring, is adjacent to a spacious kitchen with Corian countertops and a butcher block island. The first floor includes a full bath with laundry facilities. The master bedroom boasts a walk-in closet, while two additional bedrooms share a full bath with double sinks and tile flooring. The lower level offers an amazing entertainment space with a custom wood built bar. Entry way mud room with built in cabinets, storage and bench seating. There’s also over 1,000 sq. ft. of unfinished space above the garage, perfect for expansion. The oversized 3-car garage has both a double bay and a single bay door is perfect for the handyperson or wood worker. The home features 200 amp electrical service, 100 amp for workshop and an additional 60 amp sub-panel in the garage,
Zillow last checked: 8 hours ago
Listing updated: November 08, 2024 at 06:11am
Listed by:
The D'Entremont Group 781-964-4353,
Keller Williams Realty Signature Properties 781-924-5766,
Bill D Entremont 781-964-4353
Bought with:
Ben and Kate Real Estate
Keller Williams Realty Signature Properties
Source: MLS PIN,MLS#: 73286181
Facts & features
Interior
Bedrooms & bathrooms
- Bedrooms: 3
- Bathrooms: 2
- Full bathrooms: 2
Primary bedroom
- Features: Bathroom - Full, Walk-In Closet(s), Flooring - Wall to Wall Carpet
- Level: Second
- Area: 320
- Dimensions: 20 x 16
Bedroom 2
- Features: Closet, Flooring - Wall to Wall Carpet
- Level: Second
- Area: 117
- Dimensions: 13 x 9
Bedroom 3
- Features: Closet, Flooring - Wall to Wall Carpet
- Level: Second
- Area: 144
- Dimensions: 12 x 12
Primary bathroom
- Features: No
Bathroom 1
- Features: Bathroom - Full, Bathroom - Tiled With Tub & Shower, Flooring - Stone/Ceramic Tile
- Level: First
- Area: 63
- Dimensions: 9 x 7
Bathroom 2
- Features: Bathroom - Full, Bathroom - With Tub & Shower, Closet - Linen, Flooring - Stone/Ceramic Tile
- Level: Second
- Area: 108
- Dimensions: 12 x 9
Dining room
- Features: Flooring - Hardwood, Lighting - Pendant
- Level: First
- Area: 144
- Dimensions: 12 x 12
Family room
- Features: Flooring - Laminate
- Level: Basement
- Area: 504
- Dimensions: 21 x 24
Kitchen
- Features: Flooring - Stone/Ceramic Tile, Window(s) - Picture, Countertops - Stone/Granite/Solid, Kitchen Island, Cabinets - Upgraded, Exterior Access, Gas Stove, Lighting - Overhead
- Level: First
- Area: 182
- Dimensions: 14 x 13
Living room
- Features: Flooring - Hardwood
- Level: First
- Area: 375
- Dimensions: 15 x 25
Heating
- Baseboard, Natural Gas
Cooling
- Central Air
Appliances
- Included: Gas Water Heater, Range, Dishwasher
- Laundry: Electric Dryer Hookup, Gas Dryer Hookup, Washer Hookup, First Floor
Features
- Exercise Room
- Flooring: Wood, Tile, Carpet, Laminate
- Doors: Insulated Doors, Storm Door(s)
- Windows: Insulated Windows
- Basement: Full,Partially Finished,Walk-Out Access,Interior Entry,Concrete
- Number of fireplaces: 1
- Fireplace features: Living Room
Interior area
- Total structure area: 1,872
- Total interior livable area: 1,872 sqft
Property
Parking
- Total spaces: 9
- Parking features: Attached, Garage Door Opener, Workshop in Garage, Paved Drive, Off Street, Paved
- Attached garage spaces: 3
- Uncovered spaces: 6
Accessibility
- Accessibility features: No
Features
- Patio & porch: Deck
- Exterior features: Deck, Rain Gutters
Lot
- Size: 1.15 Acres
Details
- Parcel number: M:74 B:0 P:92,1025835
- Zoning: 100
Construction
Type & style
- Home type: SingleFamily
- Architectural style: Colonial
- Property subtype: Single Family Residence
Materials
- Frame
- Foundation: Concrete Perimeter
- Roof: Shingle
Condition
- Year built: 1997
Utilities & green energy
- Electric: 200+ Amp Service
- Sewer: Private Sewer
- Water: Private
- Utilities for property: for Gas Range, for Gas Dryer, for Electric Dryer, Washer Hookup
Community & neighborhood
Community
- Community features: Public Transportation, Shopping, Walk/Jog Trails, Golf, Conservation Area, House of Worship, Public School
Location
- Region: Hanson
Price history
| Date | Event | Price |
|---|---|---|
| 11/7/2024 | Sold | $699,900$374/sqft |
Source: MLS PIN #73286181 Report a problem | ||
| 9/11/2024 | Contingent | $699,900$374/sqft |
Source: MLS PIN #73286181 Report a problem | ||
| 9/5/2024 | Listed for sale | $699,900+32.1%$374/sqft |
Source: MLS PIN #73286181 Report a problem | ||
| 4/21/2020 | Sold | $529,900+1%$283/sqft |
Source: Public Record Report a problem | ||
| 2/25/2020 | Pending sale | $524,900$280/sqft |
Source: Keller Williams Realty Signature Properties #72622433 Report a problem | ||
Public tax history
| Year | Property taxes | Tax assessment |
|---|---|---|
| 2025 | $8,218 +3% | $614,200 +3% |
| 2024 | $7,981 +4.2% | $596,500 +10.4% |
| 2023 | $7,660 +13.6% | $540,200 +21% |
Find assessor info on the county website
Neighborhood: 02341
Nearby schools
GreatSchools rating
- 4/10Hanson Middle SchoolGrades: 5-8Distance: 1.3 mi
- 6/10Whitman Hanson Regional High SchoolGrades: 9-12Distance: 1.2 mi
- 7/10Indian Head Elementary SchoolGrades: K-4Distance: 1.5 mi
Get a cash offer in 3 minutes
Find out how much your home could sell for in as little as 3 minutes with a no-obligation cash offer.
Estimated market value$736,000
Get a cash offer in 3 minutes
Find out how much your home could sell for in as little as 3 minutes with a no-obligation cash offer.
Estimated market value
$736,000
