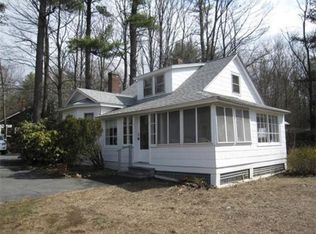Come see the country oasis minutes to downtown Greenfield. This updated colonial home sits on 4.2 level acres with large antique barn, 4 car garage with insulated workshop, two sheds and a gazebo to entertain in the warmer months. The floor plan of the home is great for families with flexible spaces for entertaining or bedrooms. The kitchen has a separate dining area with skylights. The huge master bedroom includes an enormous walk in closet/dressing room and a sitting area. There is a whole house propane fired generator which cycles weekly just in case! The antique barn has a newer metal roof with structural work on the foundation and beams to shore things up to make it last another 100 years. The oversized garage can fit 4 cars and also has an additional insulated work space heated with a wood stove. This property would be perfect for a mini farm as it is flooded with sunlight and over 3 acres of potential garden/animal areas.
This property is off market, which means it's not currently listed for sale or rent on Zillow. This may be different from what's available on other websites or public sources.

