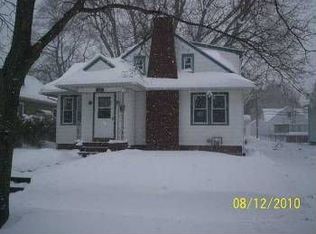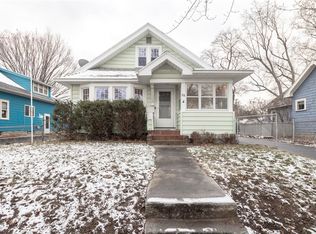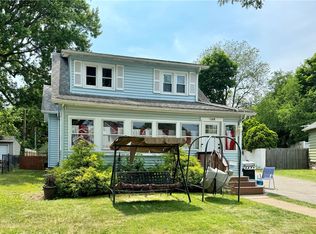Closed
$193,000
96 Conrad Dr, Rochester, NY 14616
4beds
1,350sqft
Single Family Residence
Built in 1934
6,250.86 Square Feet Lot
$209,200 Zestimate®
$143/sqft
$2,171 Estimated rent
Home value
$209,200
$195,000 - $226,000
$2,171/mo
Zestimate® history
Loading...
Owner options
Explore your selling options
What's special
This adorable home is the perfect blend of updated with charm. Featuring stunning hardwood floors throughout the first floor, you'll love the entertaining space that the layout offers. With a spacious living room that opens up to the dining area and kitchen, you'll be able to whip up a meal, while spending time with family and friends. If you love to cook, you'll certainly love the ample counter space and cabinetry in this kitchen. With 4 nice sized bedrooms, you'll have space for guests, an office, a playroom, and plenty more! Spend your summer days sipping coffee on the enclosed porch or enjoying the sunshine in the large, fenced-in backyard, perfect to run, play or relax! With some bonus features including a new driveway (2023), upgraded 200 amp electric, some new windows, and modern updates throughout, there's truly nothing left to do but move in! Delayed negotiations until Monday 6/24 at 2:00 PM.
Zillow last checked: 8 hours ago
Listing updated: August 12, 2024 at 11:09am
Listed by:
Sharon M. Quataert 585-900-1111,
Sharon Quataert Realty
Bought with:
Tracy L Knight, 10401258777
Keller Williams Realty Greater Rochester
Source: NYSAMLSs,MLS#: R1546486 Originating MLS: Rochester
Originating MLS: Rochester
Facts & features
Interior
Bedrooms & bathrooms
- Bedrooms: 4
- Bathrooms: 1
- Full bathrooms: 1
- Main level bathrooms: 1
- Main level bedrooms: 2
Heating
- Gas, Forced Air
Cooling
- Central Air
Appliances
- Included: Appliances Negotiable, Dryer, Dishwasher, Electric Oven, Electric Range, Gas Water Heater, Microwave, Refrigerator, Washer
- Laundry: In Basement
Features
- Dining Area, Living/Dining Room, Bedroom on Main Level
- Flooring: Carpet, Hardwood, Varies
- Windows: Thermal Windows
- Basement: Full
- Number of fireplaces: 1
Interior area
- Total structure area: 1,350
- Total interior livable area: 1,350 sqft
Property
Parking
- Total spaces: 1
- Parking features: Detached, Garage
- Garage spaces: 1
Features
- Patio & porch: Enclosed, Porch
- Exterior features: Blacktop Driveway, Fully Fenced
- Fencing: Full
Lot
- Size: 6,250 sqft
- Dimensions: 50 x 125
- Features: Residential Lot
Details
- Parcel number: 2628000607400001013000
- Special conditions: Standard
Construction
Type & style
- Home type: SingleFamily
- Architectural style: Cape Cod
- Property subtype: Single Family Residence
Materials
- Cedar, Copper Plumbing, PEX Plumbing
- Foundation: Block
- Roof: Asphalt
Condition
- Resale
- Year built: 1934
Utilities & green energy
- Electric: Circuit Breakers
- Sewer: Connected
- Water: Connected, Public
- Utilities for property: Cable Available, Sewer Connected, Water Connected
Community & neighborhood
Location
- Region: Rochester
- Subdivision: Westwood Manor
Other
Other facts
- Listing terms: Cash,Conventional,FHA,VA Loan
Price history
| Date | Event | Price |
|---|---|---|
| 7/31/2024 | Sold | $193,000+28.8%$143/sqft |
Source: | ||
| 6/25/2024 | Pending sale | $149,900$111/sqft |
Source: | ||
| 6/18/2024 | Listed for sale | $149,900+58%$111/sqft |
Source: | ||
| 8/10/2009 | Sold | $94,900$70/sqft |
Source: Public Record Report a problem | ||
| 12/18/2008 | Listing removed | $94,900$70/sqft |
Source: Listhub #822182 Report a problem | ||
Public tax history
| Year | Property taxes | Tax assessment |
|---|---|---|
| 2024 | -- | $102,600 |
| 2023 | -- | $102,600 +9.1% |
| 2022 | -- | $94,000 |
Find assessor info on the county website
Neighborhood: 14616
Nearby schools
GreatSchools rating
- 5/10Longridge SchoolGrades: K-5Distance: 0.9 mi
- 3/10Olympia High SchoolGrades: 6-12Distance: 1.8 mi
Schools provided by the listing agent
- District: Greece
Source: NYSAMLSs. This data may not be complete. We recommend contacting the local school district to confirm school assignments for this home.


