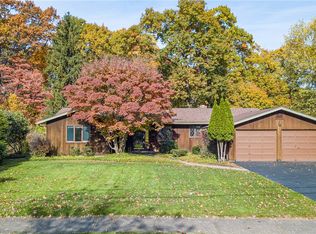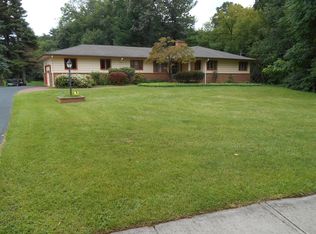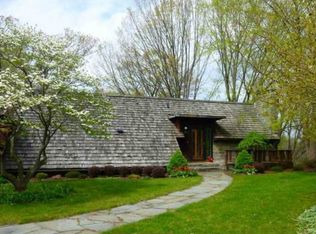Sold for $1,950
$1,950
96 Conmar Dr, Rochester, NY 14609
4beds
2,197sqft
SingleFamily
Built in 1960
0.88 Acres Lot
$367,500 Zestimate®
$1/sqft
$2,997 Estimated rent
Maximize your home sale
Get more eyes on your listing so you can sell faster and for more.
Home value
$367,500
$334,000 - $404,000
$2,997/mo
Zestimate® history
Loading...
Owner options
Explore your selling options
What's special
Don't miss this INCREDIBLE ranch opportunity! Only 5 minute walking distance to the bay and boat launch this home is not to be missed. HUGE open yard with fire pit that extends behind the neighbors homes for total privacy. Enjoy relaxing in this wide-open floor plan and recently exposed and refinished hardwood floors while you look out the HUGE windows to your private oasis. Prefer to be outside? Kick back on the deck overlooking the large backyard or greet your neighbors from your covered front porch! Recent updates include removal of wallpaper and fresh paint ALL OVER. New light fixtures in almost every light. ALL NEW Stainless appliances with convection oven and microwave. Roof was a full tear-off in 2017 and basement has been opened up and is ready for finishing! On the exterior, yard has been completely opened up and re-graded for better use. Heating is multi-zoned and AC unit has recently had coils replaced. Delayed Negotiations on Monday May 3rd at 4pm. Please allow 24 hours for life of offer. OPEN House on Sunday 1-3. Please be aware that Covid protocols will be in place with only 1-2 families in the home at a time so prepare that there may be a wait.
Facts & features
Interior
Bedrooms & bathrooms
- Bedrooms: 4
- Bathrooms: 3
- Full bathrooms: 2
- 1/2 bathrooms: 1
Heating
- Other, Gas
Cooling
- Central
Appliances
- Included: Dishwasher, Garbage disposal
Features
- Flooring: Tile, Hardwood
- Has fireplace: Yes
Interior area
- Total interior livable area: 2,197 sqft
Property
Parking
- Parking features: Garage - Attached
Features
- Exterior features: Brick
Lot
- Size: 0.88 Acres
Details
- Parcel number: 263400092122571
Construction
Type & style
- Home type: SingleFamily
Materials
- brick
- Roof: Asphalt
Condition
- Year built: 1960
Community & neighborhood
Location
- Region: Rochester
Other
Other facts
- Additional Interior Features: Circuit Breakers - Some, Copper Plumbing - Some, Sump Pump, Drapes - Some
- Additional Rooms: Den/Study, Foyer/Entry Hall, Laundry-1st Floor, Master Bedroom Bath, 1st Floor Bedroom, 1st Floor Master Bedroom, Office, 1st Floor Master Suite
- Attic Description: Crawl Space
- Driveway Description: Blacktop, Double Wide
- Floor Description: Ceramic-Some, Resilient-Some
- HVAC Type: AC-Central, Hot Water, Baseboard, Programmable Thermostat
- Kitchen Dining Description: Eat-In
- Kitchen Equip Appl Included: Dryer, Washer
- Lot Information: Neighborhood Street
- Listing Type: Exclusive Right To Sell
- Additional Exterior Features: Garage Door Opener
- Year Built Description: Existing
- Sewer Description: Sewer Connected
- Village: Not Applicable
- Water Resources: Public Connected
- Foundation Description: Block
- Lot Shape: Irregular
- Styles Of Residence: Ranch
- Accessibility: Entry Level Bedroom, No Interior Steps
- Area NYSWIS Code: Irondequoit-263400
- Status: P-Pending Sale
- Typeof Sale: Estate
- Garage Amenities: Storage
- Parcel Number: 263400-092-120-0002-057-000
Price history
| Date | Event | Price |
|---|---|---|
| 3/23/2023 | Sold | $1,950-99.3%$1/sqft |
Source: Public Record Report a problem | ||
| 7/1/2021 | Sold | $270,000+28.6%$123/sqft |
Source: | ||
| 5/4/2021 | Pending sale | $209,900$96/sqft |
Source: | ||
| 4/28/2021 | Listed for sale | $209,900+5.7%$96/sqft |
Source: | ||
| 11/21/2018 | Sold | $198,500+2.3%$90/sqft |
Source: | ||
Public tax history
| Year | Property taxes | Tax assessment |
|---|---|---|
| 2024 | -- | $280,200 -1.3% |
| 2023 | -- | $284,000 +44% |
| 2022 | -- | $197,200 +4.8% |
Find assessor info on the county website
Neighborhood: 14609
Nearby schools
GreatSchools rating
- 4/10Laurelton Pardee Intermediate SchoolGrades: 3-5Distance: 0.7 mi
- 3/10East Irondequoit Middle SchoolGrades: 6-8Distance: 0.6 mi
- 6/10Eastridge Senior High SchoolGrades: 9-12Distance: 1.1 mi
Schools provided by the listing agent
- District: East Irondequoit
Source: The MLS. This data may not be complete. We recommend contacting the local school district to confirm school assignments for this home.


