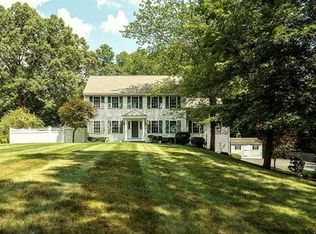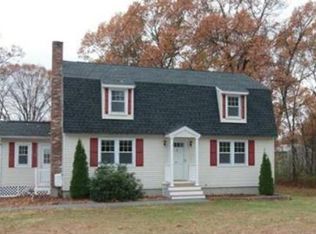Sold for $635,000 on 09/01/23
$635,000
96 Concord Rd, Westford, MA 01886
3beds
1,220sqft
Single Family Residence
Built in 1976
0.92 Square Feet Lot
$690,900 Zestimate®
$520/sqft
$3,486 Estimated rent
Home value
$690,900
$656,000 - $725,000
$3,486/mo
Zestimate® history
Loading...
Owner options
Explore your selling options
What's special
You will think you are on vacation at this private enclave of natural beauty. This relaxing & cozy contemporary open concept home was custom built by the current owner. You can enjoy views of the gardens & wood lands from every window. You can relax in the living room with a vaulted ceiling & a large bank of windows overlooking the back yard, while enjoying a fire in the contemporary fireplace. The eat in kitchen is efficient with a SS refrigerator & views of the yard. There is a bedroom on the 1st fl with attached desk, as well as a full bath down the hall. The 2nd floor landing has an inviting view overlooking the 1at floor living space. The main bedroom has windows framing the view outdoors & an updated bath with a new tile shower with glass doors. The 3rd bedroom with new carpeting is down the hall. The 2 car garage has a loft on top with electricity that would be a great hobby rm, workshop or home office. This little haven is private & secluded but close to hiways & services.
Zillow last checked: 8 hours ago
Listing updated: September 05, 2023 at 12:55pm
Listed by:
Kathryn Cunningham 978-758-7778,
Coldwell Banker Realty - Westford 978-692-2121
Bought with:
The Walsh Team & Partners
William Raveis R.E. & Home Services
Source: MLS PIN,MLS#: 73141209
Facts & features
Interior
Bedrooms & bathrooms
- Bedrooms: 3
- Bathrooms: 2
- Full bathrooms: 2
Primary bedroom
- Features: Bathroom - Full, Closet, Flooring - Wall to Wall Carpet
- Level: Second
Bedroom 2
- Features: Closet, Flooring - Wall to Wall Carpet
- Level: Second
Bedroom 3
- Features: Closet, Flooring - Wall to Wall Carpet
- Level: First
Primary bathroom
- Features: Yes
Bathroom 1
- Features: Bathroom - Full, Flooring - Stone/Ceramic Tile
- Level: First
Bathroom 2
- Features: Bathroom - Full, Bathroom - With Shower Stall, Flooring - Stone/Ceramic Tile
- Level: Second
Kitchen
- Features: Flooring - Hardwood, Window(s) - Picture, Dining Area
- Level: First
Living room
- Features: Vaulted Ceiling(s), Flooring - Hardwood, Slider
- Level: First
Heating
- Central, Baseboard, Oil
Cooling
- Wall Unit(s)
Appliances
- Laundry: In Basement
Features
- Flooring: Wood, Tile, Carpet
- Basement: Full,Interior Entry,Bulkhead,Sump Pump
- Number of fireplaces: 1
- Fireplace features: Living Room
Interior area
- Total structure area: 1,220
- Total interior livable area: 1,220 sqft
Property
Parking
- Total spaces: 8
- Parking features: Detached, Storage, Off Street, Unpaved
- Garage spaces: 2
- Uncovered spaces: 6
Features
- Patio & porch: Porch, Deck
- Exterior features: Porch, Deck, Stone Wall
Lot
- Size: 0.92 sqft
- Features: Wooded
Details
- Parcel number: 872510
- Zoning: RA
Construction
Type & style
- Home type: SingleFamily
- Architectural style: Contemporary
- Property subtype: Single Family Residence
Materials
- Frame
- Foundation: Concrete Perimeter
- Roof: Shingle
Condition
- Year built: 1976
Utilities & green energy
- Sewer: Private Sewer
- Water: Private
Community & neighborhood
Location
- Region: Westford
Other
Other facts
- Road surface type: Unimproved
Price history
| Date | Event | Price |
|---|---|---|
| 9/1/2023 | Sold | $635,000+5.8%$520/sqft |
Source: MLS PIN #73141209 Report a problem | ||
| 8/3/2023 | Contingent | $600,000$492/sqft |
Source: MLS PIN #73141209 Report a problem | ||
| 7/27/2023 | Listed for sale | $600,000$492/sqft |
Source: MLS PIN #73141209 Report a problem | ||
Public tax history
| Year | Property taxes | Tax assessment |
|---|---|---|
| 2025 | $7,634 | $554,400 |
| 2024 | $7,634 +0.3% | $554,400 +7.5% |
| 2023 | $7,613 +6.9% | $515,800 +20.5% |
Find assessor info on the county website
Neighborhood: 01886
Nearby schools
GreatSchools rating
- NAColonel John Robinson SchoolGrades: PK-2Distance: 0.5 mi
- 8/10Blanchard Middle SchoolGrades: 6-8Distance: 2.3 mi
- 10/10Westford AcademyGrades: 9-12Distance: 1 mi
Get a cash offer in 3 minutes
Find out how much your home could sell for in as little as 3 minutes with a no-obligation cash offer.
Estimated market value
$690,900
Get a cash offer in 3 minutes
Find out how much your home could sell for in as little as 3 minutes with a no-obligation cash offer.
Estimated market value
$690,900

