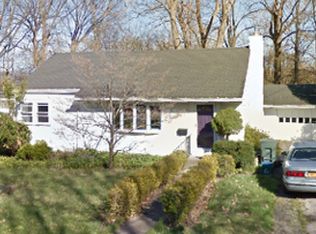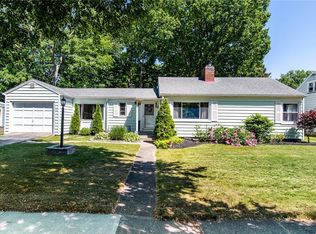Closed
$227,200
96 Coleridge Rd, Rochester, NY 14609
3beds
1,287sqft
Single Family Residence
Built in 1950
8,441.93 Square Feet Lot
$244,600 Zestimate®
$177/sqft
$2,180 Estimated rent
Home value
$244,600
$225,000 - $267,000
$2,180/mo
Zestimate® history
Loading...
Owner options
Explore your selling options
What's special
You will absolutely love this move-in ready, North Winton Village ranch/cape cod! 1st floor living at its finest! Situated on a low traffic street and close to everything including shops, restaurants, 590 & Winton Rd. This property has been loved and meticulously maintained by the same owner for decades! The pride of ownership shines bright beginning with the fantastic curb appeal, mature landscaping and a welcoming front walkway. Inside, hardwood floors and a bright bay window highlight the spacious living room. The updated kitchen boasts newer countertops, a breakfast bar overlooking the eat-in space, ample cabinet space & all appliances included! The perfectly placed window overlooks the private backyard. The beaming hardwood floors continue into the two main floor bedrooms. Upstairs, there is a 3rd bedroom or multi purpose space with a 1/2 bath. Perfect for a master suite, playroom or office! The extra large backyard offers a wooded and private lot. The perfect spot to enjoy the rest of the summer! Don't miss the 1 car garage to keep your car free from snow this winter! Offers due Tuesday August 27th at 12:00pm.
Zillow last checked: 8 hours ago
Listing updated: October 24, 2024 at 11:07am
Listed by:
Amanda E Friend-Gigliotti 585-622-7181,
Keller Williams Realty Greater Rochester
Bought with:
Gwen Marie Smith, 30SC1029295
Howard Hanna
Source: NYSAMLSs,MLS#: R1556495 Originating MLS: Rochester
Originating MLS: Rochester
Facts & features
Interior
Bedrooms & bathrooms
- Bedrooms: 3
- Bathrooms: 2
- Full bathrooms: 1
- 1/2 bathrooms: 1
- Main level bathrooms: 1
- Main level bedrooms: 2
Heating
- Gas, Forced Air
Appliances
- Included: Dryer, Exhaust Fan, Gas Oven, Gas Range, Gas Water Heater, Microwave, Refrigerator, Range Hood, Washer
- Laundry: In Basement
Features
- Attic, Breakfast Bar, Entrance Foyer, Eat-in Kitchen, Separate/Formal Living Room, Bedroom on Main Level
- Flooring: Carpet, Hardwood, Laminate, Tile, Varies
- Basement: Full,Sump Pump
- Has fireplace: No
Interior area
- Total structure area: 1,287
- Total interior livable area: 1,287 sqft
Property
Parking
- Total spaces: 1
- Parking features: Detached, Garage, Garage Door Opener
- Garage spaces: 1
Features
- Patio & porch: Open, Porch
- Exterior features: Blacktop Driveway
Lot
- Size: 8,441 sqft
- Dimensions: 46 x 182
- Features: Residential Lot, Wooded
Details
- Parcel number: 26140010767000010240000000
- Special conditions: Standard
Construction
Type & style
- Home type: SingleFamily
- Architectural style: Cape Cod,Ranch
- Property subtype: Single Family Residence
Materials
- Vinyl Siding, PEX Plumbing
- Foundation: Block
- Roof: Asphalt
Condition
- Resale
- Year built: 1950
Utilities & green energy
- Electric: Circuit Breakers
- Sewer: Connected
- Water: Connected, Public
- Utilities for property: Cable Available, High Speed Internet Available, Sewer Connected, Water Connected
Community & neighborhood
Location
- Region: Rochester
Other
Other facts
- Listing terms: Cash,Conventional,FHA,VA Loan
Price history
| Date | Event | Price |
|---|---|---|
| 10/16/2024 | Sold | $227,200+29.9%$177/sqft |
Source: | ||
| 8/31/2024 | Pending sale | $174,900$136/sqft |
Source: | ||
| 8/22/2024 | Listed for sale | $174,900$136/sqft |
Source: | ||
Public tax history
| Year | Property taxes | Tax assessment |
|---|---|---|
| 2024 | -- | $202,500 +50.2% |
| 2023 | -- | $134,800 |
| 2022 | -- | $134,800 |
Find assessor info on the county website
Neighborhood: Browncroft
Nearby schools
GreatSchools rating
- 2/10School 52 Frank Fowler DowGrades: PK-6Distance: 0.5 mi
- 3/10East Lower SchoolGrades: 6-8Distance: 1 mi
- 2/10East High SchoolGrades: 9-12Distance: 1 mi
Schools provided by the listing agent
- District: Rochester
Source: NYSAMLSs. This data may not be complete. We recommend contacting the local school district to confirm school assignments for this home.

