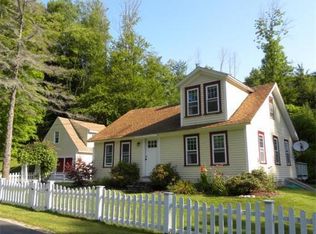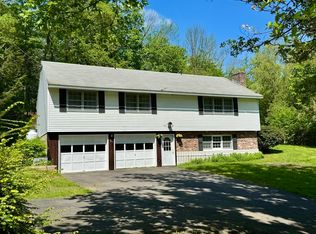When you enter this property you will fall in love with the charming details this special home has to offer. It is sweet as can be, tastefully decorated, and beautifully maintained. Many updates have been done and it is ready for you to move in and enjoy. It has a galley style kitchen with plenty of cabinets and a spacious dining and living area with sliding doors to the back deck. There is a first floor master bedroom, full bath, laundry and two bedrooms on the second floor.A It comes with newer replacement windows, hardwood floors, built-ins, nice entry, newer roof and passed Title 5 septic system. Connected to the deck is this delightful structure that comes with a hot tub and outside shower and can easily be converted to year round studio space. In addition there is a separate building that serves as a 1 car garage, ample storage area and a fabulous finished second floor space that is ideal for office or studio.A The secluded backyard is surrounded by lovely gardens, nice woodlands and you can hear the sounds of Clesson Brook.A Everything you are looking for is right here. It even comes with a tree house!
This property is off market, which means it's not currently listed for sale or rent on Zillow. This may be different from what's available on other websites or public sources.


