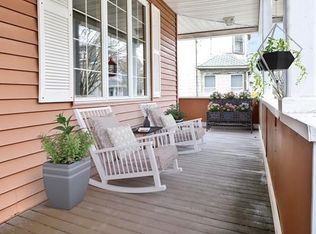Sold for $790,000
$790,000
96 Clark St, Everett, MA 02149
5beds
2,200sqft
Single Family Residence
Built in 1867
3,960 Square Feet Lot
$798,900 Zestimate®
$359/sqft
$4,094 Estimated rent
Home value
$798,900
$743,000 - $863,000
$4,094/mo
Zestimate® history
Loading...
Owner options
Explore your selling options
What's special
This expansive home offers the perfect blend of space, style, and functionality. Upon entering, you're greeted by a charming enclosed porch leading to an elegant foyer, setting the tone for the home's inviting flow. The huge kitchen is a chef's dream, featuring granite countertops, a built-in workstation, and ample cabinet space, complemented by a walk-in pantry and convenient half bath. Entertain with ease in the oversized formal dining room and spacious living room, both designed for comfortable gatherings. Upstairs, discover two generously sized bedrooms along with a versatile office/extra space—perfect for a home office, nursery, or guest area. With plenty of parking and a prime location, this home delivers both luxury and convenience for modern living.
Zillow last checked: 8 hours ago
Listing updated: December 15, 2025 at 12:04pm
Listed by:
Suman Mahara 857-869-2765,
oNest Real Estate 833-663-7802,
Om Budhathoki 857-919-6690
Bought with:
Maria Pena
Pena Realty Corporation
Source: MLS PIN,MLS#: 73402185
Facts & features
Interior
Bedrooms & bathrooms
- Bedrooms: 5
- Bathrooms: 2
- Full bathrooms: 1
- 1/2 bathrooms: 1
Heating
- Forced Air, Natural Gas
Cooling
- Central Air, Window Unit(s)
Appliances
- Included: Gas Water Heater, Range, Dishwasher, Trash Compactor, Refrigerator, Washer, Dryer
Features
- Flooring: Tile, Carpet, Hardwood
- Basement: Full
- Has fireplace: No
Interior area
- Total structure area: 2,200
- Total interior livable area: 2,200 sqft
- Finished area above ground: 2,200
Property
Parking
- Total spaces: 6
- Parking features: Detached, Paved Drive, Off Street, Tandem
- Garage spaces: 2
- Uncovered spaces: 4
Features
- Patio & porch: Porch
- Exterior features: Porch, Balcony
Lot
- Size: 3,960 sqft
Details
- Parcel number: M:D0 B:02 L:000088,480189
- Zoning: DD
Construction
Type & style
- Home type: SingleFamily
- Architectural style: Colonial
- Property subtype: Single Family Residence
Materials
- Frame
- Foundation: Stone
- Roof: Shingle
Condition
- Year built: 1867
Utilities & green energy
- Electric: 200+ Amp Service
- Sewer: Public Sewer
- Water: Public
- Utilities for property: for Gas Range
Community & neighborhood
Community
- Community features: Public Transportation, Shopping, Park, Medical Facility, Highway Access, Public School, T-Station
Location
- Region: Everett
Price history
| Date | Event | Price |
|---|---|---|
| 11/26/2025 | Sold | $790,000+1.7%$359/sqft |
Source: MLS PIN #73402185 Report a problem | ||
| 7/9/2025 | Listed for sale | $777,000+46.6%$353/sqft |
Source: MLS PIN #73402185 Report a problem | ||
| 6/13/2018 | Sold | $530,000-0.9%$241/sqft |
Source: Public Record Report a problem | ||
| 4/17/2018 | Pending sale | $534,912$243/sqft |
Source: Century 21 North East #72302549 Report a problem | ||
| 4/4/2018 | Listed for sale | $534,912+240.7%$243/sqft |
Source: Century 21 North East #72302549 Report a problem | ||
Public tax history
| Year | Property taxes | Tax assessment |
|---|---|---|
| 2025 | $7,521 +7.7% | $660,300 +8.4% |
| 2024 | $6,981 +2.8% | $609,200 +5.7% |
| 2023 | $6,790 +19.6% | $576,400 +5.2% |
Find assessor info on the county website
Neighborhood: 02149
Nearby schools
GreatSchools rating
- NADevens SchoolGrades: K-12Distance: 0.3 mi
- 3/10Madeline English SchoolGrades: K-8Distance: 0.5 mi
- 2/10Everett High SchoolGrades: 9-12Distance: 0.9 mi
Get a cash offer in 3 minutes
Find out how much your home could sell for in as little as 3 minutes with a no-obligation cash offer.
Estimated market value$798,900
Get a cash offer in 3 minutes
Find out how much your home could sell for in as little as 3 minutes with a no-obligation cash offer.
Estimated market value
$798,900
