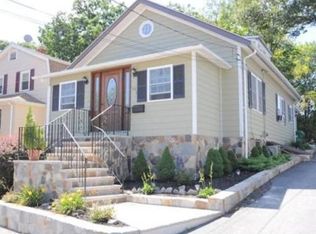Don't miss this fantastic opportunity to live in one of Medford's most desirable areas! Conveniently located near walking trails, parks, restaurants, shopping & Medford Sq. This 8 room 3-4 bedroom, 1.5 bath home has been very well kept, fresh paint, wood floors, vinyl siding, Enjoy the large deck off of the family room. Commuter's dream Commuter Rail, Express Bus to Boston, Wellington & Sullivan Station & Davis. Open House 10/13/2019 12-1:30
This property is off market, which means it's not currently listed for sale or rent on Zillow. This may be different from what's available on other websites or public sources.
