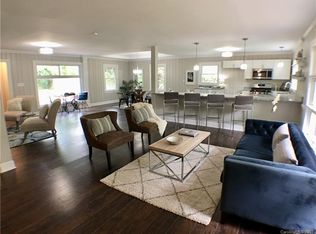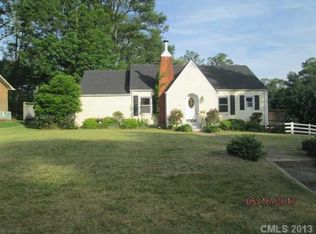Closed
$415,000
96 Circle Dr NE, Concord, NC 28025
4beds
1,866sqft
Single Family Residence
Built in 2022
0.46 Acres Lot
$439,200 Zestimate®
$222/sqft
$2,225 Estimated rent
Home value
$439,200
$417,000 - $461,000
$2,225/mo
Zestimate® history
Loading...
Owner options
Explore your selling options
What's special
Brand new modern craftsman with farmhouse touch on exterior. Open plan in a wonderful neighborhood. Great outdoor living with large covered front porch & covered Deck on the back. Dream Kitchen with Shaker Cabinets, luxury Quartz counters, Stainless appliances to include refrigerator, large island, vinyl wood plank floor & Dining area. Four Bedrooms with two huge Baths. Baths have quartz counters & modern tile. Back yard is private with lots of trees at back of property. Oversize two car Garage. Huge walk in laundry room. Many extras & contemporary design elements like crown molding, wood shutters & rod iron porch rails. Great location within walking distance to Atrium Hospital, Carolina Mall & restaurants. Minutes to I-85 & Hwy 29. Off Copperfield Blvd in Concord. Just 8 minutes to Veteran's Park on Orpahage Rd or Les Myers Park on Lawndale. Sports Center 3 minutes with indoor & outdoor pools, tennis & state of art exercise.
Zillow last checked: 8 hours ago
Listing updated: February 10, 2023 at 08:24am
Listing Provided by:
Tina Byrne ByrnePropertiesrealty@gmail.com,
Byrne Properties, Inc.
Bought with:
Brandon Chase
Chase Real Estate
Source: Canopy MLS as distributed by MLS GRID,MLS#: 3922535
Facts & features
Interior
Bedrooms & bathrooms
- Bedrooms: 4
- Bathrooms: 2
- Full bathrooms: 2
- Main level bedrooms: 4
Primary bedroom
- Level: Main
Primary bedroom
- Level: Main
Bedroom s
- Level: Main
Bedroom s
- Level: Main
Bathroom full
- Level: Main
Bathroom full
- Level: Main
Den
- Level: Main
Den
- Level: Main
Dining area
- Level: Main
Dining area
- Level: Main
Kitchen
- Level: Main
Kitchen
- Level: Main
Laundry
- Level: Main
Laundry
- Level: Main
Heating
- Heat Pump
Cooling
- Ceiling Fan(s), Heat Pump
Appliances
- Included: Dishwasher, Electric Oven, Electric Water Heater, Microwave, Refrigerator
- Laundry: Electric Dryer Hookup, Laundry Room, Main Level
Features
- Soaking Tub, Kitchen Island, Open Floorplan, Walk-In Closet(s)
- Flooring: Tile, Vinyl
- Has basement: No
Interior area
- Total structure area: 1,866
- Total interior livable area: 1,866 sqft
- Finished area above ground: 1,866
- Finished area below ground: 0
Property
Parking
- Total spaces: 6
- Parking features: Garage, Parking Space(s), Garage on Main Level
- Garage spaces: 2
- Uncovered spaces: 4
- Details: Oversize two Car Garage & double concrete driveway..(Parking Spaces: 3+)
Features
- Levels: One
- Stories: 1
- Patio & porch: Covered, Deck, Front Porch
Lot
- Size: 0.46 Acres
- Dimensions: 116 x 149 x 105 x 75 x 104
Details
- Parcel number: 56213661340000
- Zoning: RM1
- Special conditions: Standard
Construction
Type & style
- Home type: SingleFamily
- Architectural style: Ranch
- Property subtype: Single Family Residence
Materials
- Brick Partial, Vinyl
- Foundation: Crawl Space
- Roof: Shingle
Condition
- New construction: Yes
- Year built: 2022
Utilities & green energy
- Sewer: Public Sewer
- Water: City
- Utilities for property: Cable Available
Community & neighborhood
Location
- Region: Concord
- Subdivision: None
Other
Other facts
- Listing terms: Cash,Conventional,FHA,VA Loan
- Road surface type: Concrete, Paved
Price history
| Date | Event | Price |
|---|---|---|
| 2/9/2023 | Sold | $415,000-2.3%$222/sqft |
Source: | ||
| 2/8/2023 | Pending sale | $424,900$228/sqft |
Source: | ||
| 2/7/2023 | Listing removed | -- |
Source: | ||
| 1/3/2023 | Pending sale | $424,900$228/sqft |
Source: | ||
| 1/2/2023 | Price change | $424,900-3.4%$228/sqft |
Source: | ||
Public tax history
| Year | Property taxes | Tax assessment |
|---|---|---|
| 2024 | $4,368 +37.5% | $438,530 +68.4% |
| 2023 | $3,176 +585.1% | $260,340 +585.1% |
| 2022 | $464 | $38,000 |
Find assessor info on the county website
Neighborhood: Beverly Hills
Nearby schools
GreatSchools rating
- 6/10Beverly Hills ElementaryGrades: K-5Distance: 0.1 mi
- 2/10Concord MiddleGrades: 6-8Distance: 2.7 mi
- 5/10Concord HighGrades: 9-12Distance: 1.1 mi
Get a cash offer in 3 minutes
Find out how much your home could sell for in as little as 3 minutes with a no-obligation cash offer.
Estimated market value
$439,200
Get a cash offer in 3 minutes
Find out how much your home could sell for in as little as 3 minutes with a no-obligation cash offer.
Estimated market value
$439,200

