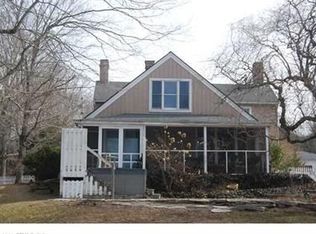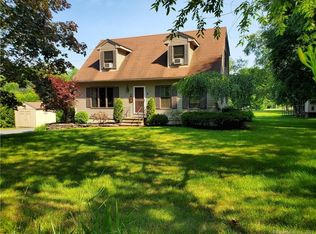Sold for $330,000
$330,000
96 Christian Hill Road, Brooklyn, CT 06234
3beds
2,515sqft
Single Family Residence
Built in 1970
1.6 Acres Lot
$434,700 Zestimate®
$131/sqft
$2,664 Estimated rent
Home value
$434,700
$404,000 - $465,000
$2,664/mo
Zestimate® history
Loading...
Owner options
Explore your selling options
What's special
Welcome to 96 Christian Hill Rd! Your dream home in the heart of Brooklyn, CT! This expansive ranch-style residence offers the perfect blend of space, comfort, and rural charm. Situated on a generous 1.6-acre lot, this property boasts a range of desirable features, including a 2-car garage, large breezeway, sunroom, partially finished basement, and a picturesque chicken coop. With nearly 2000 square feet of living space, this home is perfect for those seeking room to grow and entertain all while living on one level! As you step inside, you'll be greeted by a warm and inviting atmosphere. The living area is bright and spacious, offering a cozy fireplace and large windows that allow natural light to flood the room. The adjoining open concept kitchen/dining area is perfect for hosting. The 3 bedrooms are generously sized. Two full bathrooms can be found on the first level. One of the standout features of this home is the delightful sunroom. The partially finished basement offers additional living space. There is also a sauna that is currently not in use however could potentially be renovated to be used again. Outside, the enchanting 1.6-acre lot offers ample space for outdoor activities and gardening. The beautiful chicken coop adds a touch of rustic charm and provides an opportunity for those interested in sustainable living. Don't miss out on the opportunity to make this incredible property your forever home. *the property is being sold AS-IS
Zillow last checked: 8 hours ago
Listing updated: November 30, 2023 at 07:13pm
Listed by:
Benjamin Carbone 860-382-6184,
Byrnes Real Estate Company 833-429-7637
Bought with:
Jennifer Mahr, RES.0813086
RE/MAX Bell Park Realty
Source: Smart MLS,MLS#: 170598628
Facts & features
Interior
Bedrooms & bathrooms
- Bedrooms: 3
- Bathrooms: 2
- Full bathrooms: 2
Dining room
- Level: Main
Kitchen
- Level: Main
Living room
- Level: Main
Heating
- Hot Water, Wood/Coal Stove, Oil, Wood
Cooling
- Ceiling Fan(s), Window Unit(s)
Appliances
- Included: Electric Cooktop, Oven, Refrigerator, Washer, Dryer, Water Heater
- Laundry: Mud Room
Features
- Basement: Partially Finished
- Attic: None
- Number of fireplaces: 1
Interior area
- Total structure area: 2,515
- Total interior livable area: 2,515 sqft
- Finished area above ground: 1,915
- Finished area below ground: 600
Property
Parking
- Total spaces: 2
- Parking features: Attached, Private, Paved
- Attached garage spaces: 2
- Has uncovered spaces: Yes
Features
- Patio & porch: Deck, Enclosed
- Exterior features: Breezeway, Garden
Lot
- Size: 1.60 Acres
- Features: Dry, Cleared, Level
Details
- Additional structures: Shed(s)
- Parcel number: 2333063
- Zoning: RA
Construction
Type & style
- Home type: SingleFamily
- Architectural style: Ranch
- Property subtype: Single Family Residence
Materials
- Vinyl Siding
- Foundation: Concrete Perimeter
- Roof: Asphalt
Condition
- New construction: No
- Year built: 1970
Utilities & green energy
- Sewer: Septic Tank
- Water: Shared Well
Community & neighborhood
Community
- Community features: Basketball Court, Library, Shopping/Mall
Location
- Region: Brooklyn
- Subdivision: Allen Hill
Price history
| Date | Event | Price |
|---|---|---|
| 11/30/2023 | Sold | $330,000+3.2%$131/sqft |
Source: | ||
| 11/5/2023 | Pending sale | $319,900$127/sqft |
Source: | ||
| 11/1/2023 | Price change | $319,900-5.9%$127/sqft |
Source: | ||
| 9/19/2023 | Listed for sale | $339,900+70%$135/sqft |
Source: | ||
| 1/18/2019 | Sold | $199,900$79/sqft |
Source: | ||
Public tax history
| Year | Property taxes | Tax assessment |
|---|---|---|
| 2025 | $6,762 +38.4% | $290,460 +75.6% |
| 2024 | $4,886 +3.3% | $165,400 |
| 2023 | $4,730 +4.1% | $165,400 |
Find assessor info on the county website
Neighborhood: 06234
Nearby schools
GreatSchools rating
- 4/10Brooklyn Elementary SchoolGrades: PK-4Distance: 1.7 mi
- 5/10Brooklyn Middle SchoolGrades: 5-8Distance: 1.7 mi
Schools provided by the listing agent
- Elementary: Brooklyn
Source: Smart MLS. This data may not be complete. We recommend contacting the local school district to confirm school assignments for this home.
Get pre-qualified for a loan
At Zillow Home Loans, we can pre-qualify you in as little as 5 minutes with no impact to your credit score.An equal housing lender. NMLS #10287.
Sell with ease on Zillow
Get a Zillow Showcase℠ listing at no additional cost and you could sell for —faster.
$434,700
2% more+$8,694
With Zillow Showcase(estimated)$443,394

