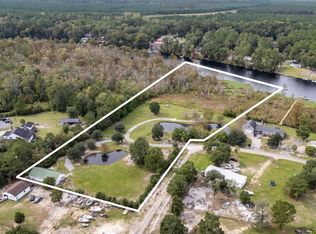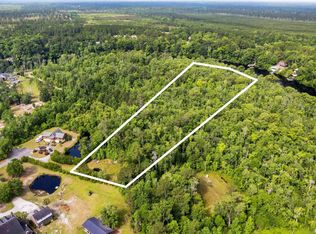Sold for $1,200,000
$1,200,000
96 Chippewa Ln., Georgetown, SC 29440
5beds
3,080sqft
Single Family Residence
Built in 2005
12.52 Acres Lot
$1,182,000 Zestimate®
$390/sqft
$2,549 Estimated rent
Home value
$1,182,000
$1.12M - $1.24M
$2,549/mo
Zestimate® history
Loading...
Owner options
Explore your selling options
What's special
Situated on 12.5 private acres along the scenic Black River, The Homestead on Chippewa Lane is a rare waterfront retreat offering a perfect blend of Lowcountry charm and modern comfort. With 750 feet of direct river frontage, a private pond, and a 450-foot walkway leading to a covered pierhead and floating dock, this property is a dream for boating, fishing, and outdoor enthusiasts. Designed with graceful Colonial Revival influences, the home exudes Southern elegance with a symmetrical façade, a wraparound porch, and classic brick details. Inside, the thoughtfully crafted 5-bedroom, 3.5-bath residence blends timeless design with contemporary convenience. The heart of the home is the inviting family room, where a tumbled brick fireplace with a rustic timber mantle sets a warm and welcoming tone. Shiplap accents, custom molding, and rich hardwood floors add character, while large windows bring in natural light. The gourmet kitchen is both beautiful and functional, featuring a custom walnut butcher block island, high-end KitchenAid appliances, a walk-in pantry, and handcrafted cabinetry. Adjacent to the kitchen, the dining area is bathed in natural light, creating the perfect setting for gatherings. A dedicated home office provides a quiet retreat for work or daily tasks. The spacious primary suite offers a relaxing escape with hardwood floors, an ensuite bath with a freestanding clawfoot tub, a walk-in shower with dual showerheads, and a custom-built closet with direct access to the laundry center. The well-appointed laundry room is designed for efficiency and style, featuring brick flooring, custom cabinetry, an oak-topped folding station, and multiple access points, making daily tasks a breeze. Two additional guest bedrooms and a well-appointed hall bath complete the main level. Upstairs, a versatile bonus room serves as a recreation space, playroom, or home gym, along with two more bedrooms, a full bath, and generous walk-in attic storage. Outdoor living is elevated with expansive porches, a rear brick-accented patio with a wood-burning fireplace, and ample space for entertaining. A detached two-car garage with carriage house appeal includes a charming one-bedroom apartment with a full kitchen and bath—ideal for visitors or additional living space. For those embracing a sustainable lifestyle, the property even features a chicken coop for fresh eggs at home. This exceptional estate offers the ultimate Lowcountry lifestyle with privacy, space, and unmatched access to the river. Schedule your private tour today!
Zillow last checked: 8 hours ago
Listing updated: June 06, 2025 at 12:04pm
Listed by:
Hampton Roberts Office:843-237-9824,
CB Sea Coast Advantage PI,
Mariah R Johnson 843-251-1686,
CB Sea Coast Advantage PI
Bought with:
The Lappas Devoe Team
The Litchfield Company Real Estate
Source: CCAR,MLS#: 2505557 Originating MLS: Coastal Carolinas Association of Realtors
Originating MLS: Coastal Carolinas Association of Realtors
Facts & features
Interior
Bedrooms & bathrooms
- Bedrooms: 5
- Bathrooms: 4
- Full bathrooms: 3
- 1/2 bathrooms: 1
Primary bedroom
- Level: First
Primary bedroom
- Dimensions: 14.0x14.7
Bedroom 1
- Level: First
Bedroom 1
- Dimensions: 12.0x12.2
Bedroom 2
- Level: First
Bedroom 2
- Dimensions: 12.0x12.2
Bedroom 3
- Level: Second
Bedroom 3
- Dimensions: 13.10x21.4
Dining room
- Features: Kitchen/Dining Combo
Dining room
- Dimensions: 12.7x11.5
Family room
- Features: Ceiling Fan(s)
Great room
- Dimensions: 21.3x19.4
Kitchen
- Features: Breakfast Bar, Breakfast Area, Kitchen Exhaust Fan, Kitchen Island, Pantry, Stainless Steel Appliances, Solid Surface Counters
Kitchen
- Dimensions: 18.7x23.6
Living room
- Features: Fireplace
Other
- Features: Bedroom on Main Level, Entrance Foyer, In-Law Floorplan, Library, Other
Heating
- Central
Cooling
- Central Air
Appliances
- Included: Cooktop, Double Oven, Dishwasher, Disposal, Microwave, Refrigerator, Range Hood
- Laundry: Washer Hookup
Features
- Fireplace, Other, Breakfast Bar, Bedroom on Main Level, Breakfast Area, Entrance Foyer, In-Law Floorplan, Kitchen Island, Stainless Steel Appliances, Solid Surface Counters
- Flooring: Carpet, Tile, Wood
- Basement: Crawl Space
- Has fireplace: Yes
Interior area
- Total structure area: 4,842
- Total interior livable area: 3,080 sqft
Property
Parking
- Total spaces: 6
- Parking features: Detached, Garage, Two Car Garage, Boat
- Garage spaces: 2
Features
- Levels: Two
- Stories: 2
- Patio & porch: Rear Porch, Front Porch, Porch, Screened
- Exterior features: Dock, Other, Porch, Storage
- Waterfront features: Dock Access, River Front, River Access
- Frontage type: River
Lot
- Size: 12.52 Acres
- Dimensions: 27.1 x 136.2 x 779 x 1002 x 290 x 2
- Features: Acreage, Flood Zone, Irregular Lot, Outside City Limits
Details
- Additional structures: Living Quarters
- Additional parcels included: ,
- Parcel number: 0210020270103
- Zoning: Res
- Special conditions: None
Construction
Type & style
- Home type: SingleFamily
- Property subtype: Single Family Residence
Materials
- Vinyl Siding
- Foundation: Crawlspace
Condition
- Resale
- Year built: 2005
Utilities & green energy
- Sewer: Septic Tank
- Water: Public
- Utilities for property: Electricity Available, Septic Available, Water Available
Community & neighborhood
Security
- Security features: Smoke Detector(s)
Community
- Community features: Dock, Golf Carts OK, Other
Location
- Region: Georgetown
- Subdivision: Francis Marion Estates
HOA & financial
HOA
- Has HOA: No
- Amenities included: Boat Dock, Owner Allowed Golf Cart, Owner Allowed Motorcycle, Other, Pet Restrictions
Other
Other facts
- Listing terms: Cash,Conventional
Price history
| Date | Event | Price |
|---|---|---|
| 6/6/2025 | Sold | $1,200,000-7.3%$390/sqft |
Source: | ||
| 4/28/2025 | Contingent | $1,295,000$420/sqft |
Source: | ||
| 3/6/2025 | Listed for sale | $1,295,000+763.3%$420/sqft |
Source: | ||
| 5/6/2012 | Listing removed | $150,000$49/sqft |
Source: Pawleys Seaside Realty #1112105 Report a problem | ||
| 2/24/2012 | Price change | $150,000-14.2%$49/sqft |
Source: Pawleys Seaside Realty #1112105 Report a problem | ||
Public tax history
| Year | Property taxes | Tax assessment |
|---|---|---|
| 2024 | $2,267 +0.9% | $14,710 |
| 2023 | $2,247 +12.4% | $14,710 |
| 2022 | $1,999 +2.9% | $14,710 +0% |
Find assessor info on the county website
Neighborhood: 29440
Nearby schools
GreatSchools rating
- 2/10Brown's Ferry Elementary SchoolGrades: PK-5Distance: 4.4 mi
- 2/10Carvers Bay Middle SchoolGrades: 6-8Distance: 8.4 mi
- 4/10Carvers Bay High SchoolGrades: 9-12Distance: 8.3 mi
Schools provided by the listing agent
- Elementary: Browns Ferry Elementary School
- Middle: Carvers Bay Middle School
- High: Carvers Bay High School
Source: CCAR. This data may not be complete. We recommend contacting the local school district to confirm school assignments for this home.

Get pre-qualified for a loan
At Zillow Home Loans, we can pre-qualify you in as little as 5 minutes with no impact to your credit score.An equal housing lender. NMLS #10287.

