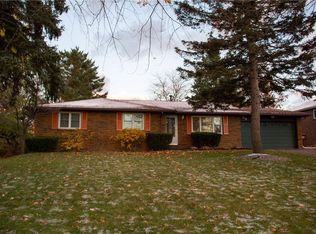Closed
$275,000
96 Chimney Hill Rd, Rochester, NY 14612
4beds
1,870sqft
Single Family Residence
Built in 1975
0.3 Acres Lot
$310,200 Zestimate®
$147/sqft
$2,658 Estimated rent
Home value
$310,200
$295,000 - $326,000
$2,658/mo
Zestimate® history
Loading...
Owner options
Explore your selling options
What's special
Meticulously maintained all brick split level home with premium location close to the lake, parkway, shopping, parks and schools! Bright and spacious main level with large living/dining combo features gleaming floors, picture window and sliders to deck. Updated oak eat-in kitchen with newer solid surface counters & back splash and all appliances to remain. Upstairs find 3 large bedrooms and newly remodeled sparkling white full bath. Lower level features 4th bedroom/office, large powder room and huge family room space, perfect for entertaining, with beautiful brick fireplace, drybar station with mini-fridge and full egress door. Additional basement space features large laundry/utility area plus storage/workshop/rec room. Outside find perfectly manicured lawn and landscaping, fully fenced back yard with large deck and separate storage shed. Mechanics and roof are all in great shape – roof 2009, furnace 2010, water heater 8 months old and central air works great! Newer windows too! Do not miss this beautiful home! Showings begin Friday, 9/8 at 10:00 am with offers due Monday, 9/11 at noon.
Zillow last checked: 8 hours ago
Listing updated: November 08, 2023 at 06:44am
Listed by:
Julie M. Forney julieforney@howardhanna.com,
Howard Hanna,
Richard W. Sarkis 585-756-7281,
Howard Hanna
Bought with:
Nasir Ali, 10401322235
Howard Hanna
Source: NYSAMLSs,MLS#: R1493354 Originating MLS: Rochester
Originating MLS: Rochester
Facts & features
Interior
Bedrooms & bathrooms
- Bedrooms: 4
- Bathrooms: 2
- Full bathrooms: 1
- 1/2 bathrooms: 1
Heating
- Gas, Forced Air
Cooling
- Central Air
Appliances
- Included: Dryer, Disposal, Gas Oven, Gas Range, Gas Water Heater, Microwave, Refrigerator, Wine Cooler, Washer
Features
- Ceiling Fan(s), Den, Separate/Formal Dining Room, Eat-in Kitchen, Separate/Formal Living Room, Living/Dining Room, Sliding Glass Door(s), Solid Surface Counters, Natural Woodwork
- Flooring: Carpet, Ceramic Tile, Laminate, Varies
- Doors: Sliding Doors
- Windows: Thermal Windows
- Basement: Full,Partially Finished,Sump Pump
- Number of fireplaces: 1
Interior area
- Total structure area: 1,870
- Total interior livable area: 1,870 sqft
Property
Parking
- Total spaces: 2
- Parking features: Attached, Garage, Driveway, Garage Door Opener
- Attached garage spaces: 2
Features
- Stories: 3
- Patio & porch: Deck
- Exterior features: Blacktop Driveway, Deck, Fully Fenced
- Fencing: Full
Lot
- Size: 0.30 Acres
- Dimensions: 80 x 161
- Features: Residential Lot
Details
- Additional structures: Shed(s), Storage
- Parcel number: 2628000340300005022000
- Special conditions: Standard
Construction
Type & style
- Home type: SingleFamily
- Architectural style: Split Level
- Property subtype: Single Family Residence
Materials
- Brick, Vinyl Siding, Copper Plumbing
- Foundation: Block
- Roof: Asphalt
Condition
- Resale
- Year built: 1975
Utilities & green energy
- Electric: Circuit Breakers
- Sewer: Connected
- Water: Connected, Public
- Utilities for property: Cable Available, Sewer Connected, Water Connected
Community & neighborhood
Location
- Region: Rochester
- Subdivision: Country Place Estates
Other
Other facts
- Listing terms: Cash,Conventional,FHA,VA Loan
Price history
| Date | Event | Price |
|---|---|---|
| 11/3/2023 | Sold | $275,000+25.1%$147/sqft |
Source: | ||
| 9/12/2023 | Pending sale | $219,900$118/sqft |
Source: | ||
| 9/7/2023 | Listed for sale | $219,900+69.2%$118/sqft |
Source: | ||
| 1/12/2006 | Sold | $130,000+23.9%$70/sqft |
Source: Public Record Report a problem | ||
| 11/26/1996 | Sold | $104,900$56/sqft |
Source: Public Record Report a problem | ||
Public tax history
| Year | Property taxes | Tax assessment |
|---|---|---|
| 2024 | -- | $154,900 |
| 2023 | -- | $154,900 +5.4% |
| 2022 | -- | $147,000 |
Find assessor info on the county website
Neighborhood: 14612
Nearby schools
GreatSchools rating
- 6/10Paddy Hill Elementary SchoolGrades: K-5Distance: 2.7 mi
- 5/10Arcadia Middle SchoolGrades: 6-8Distance: 2.4 mi
- 6/10Arcadia High SchoolGrades: 9-12Distance: 2.5 mi
Schools provided by the listing agent
- District: Greece
Source: NYSAMLSs. This data may not be complete. We recommend contacting the local school district to confirm school assignments for this home.
