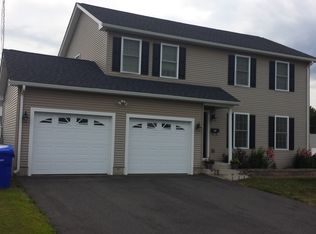Sold for $325,000
$325,000
96 Chesterfield Ave, Springfield, MA 01118
3beds
1,310sqft
Single Family Residence
Built in 1952
7,501 Square Feet Lot
$327,500 Zestimate®
$248/sqft
$2,415 Estimated rent
Home value
$327,500
$301,000 - $354,000
$2,415/mo
Zestimate® history
Loading...
Owner options
Explore your selling options
What's special
Welcome to this beautiful 5-room brick ranch featuring a bright and airy sunroom and an attached garage for your convenience. Situated on a large corner lot, this home offers the perfect blend of comfort, style, and location. Step inside to discover New Kitchen and fresh paint throughout, refinished floors, and an updated bathroom that adds a modern touch. The home’s open, flowing layout includes an eat-in kitchen that seamlessly connects to a spacious living room with a bay window, allowing natural light to flood the space. Enjoy year-round comfort with newer windows, roof 2012, and furnace 10 yr or less , providing peace of mind and energy efficiency. The sunroom is a delightful bonus, ideal for relaxing or entertaining guests. Outside, the expansive yard is perfect for gatherings, gardening, or simply enjoying the outdoors. All of this is conveniently located near shopping, restaurants, schools, and parks—everything you need is just minutes away! New landscaping and driveway.
Zillow last checked: 8 hours ago
Listing updated: November 07, 2025 at 11:44am
Listed by:
The Denise DeSellier Team 413-531-8985,
Berkshire Hathaway HomeServices Realty Professionals 413-567-3361,
Denise DeSellier 413-531-8985
Bought with:
Johnny Le
Coldwell Banker Realty - Western MA
Source: MLS PIN,MLS#: 73417308
Facts & features
Interior
Bedrooms & bathrooms
- Bedrooms: 3
- Bathrooms: 1
- Full bathrooms: 1
- Main level bedrooms: 3
Primary bedroom
- Features: Closet, Flooring - Hardwood
- Level: Main,First
- Area: 158.58
- Dimensions: 14.42 x 11
Bedroom 2
- Features: Closet, Flooring - Hardwood
- Level: Main,First
- Area: 150.33
- Dimensions: 11 x 13.67
Bedroom 3
- Features: Closet, Flooring - Hardwood
- Level: Main,First
- Area: 133.83
- Dimensions: 11 x 12.17
Bathroom 1
- Features: Bathroom - Full, Bathroom - With Shower Stall, Flooring - Vinyl
- Level: First
- Area: 78.83
- Dimensions: 11 x 7.17
Kitchen
- Features: Flooring - Vinyl, Dining Area, Pantry, Remodeled
- Level: Main,First
- Area: 350.21
- Dimensions: 17.08 x 20.5
Living room
- Features: Flooring - Hardwood, Window(s) - Picture
- Level: Main,First
- Area: 208.25
- Dimensions: 17 x 12.25
Heating
- Baseboard, Oil
Cooling
- None
Appliances
- Included: Electric Water Heater, Water Heater, Range, Dishwasher, Refrigerator
- Laundry: In Basement, Electric Dryer Hookup, Washer Hookup
Features
- Sun Room
- Flooring: Wood, Tile, Vinyl
- Basement: Full,Bulkhead,Concrete
- Has fireplace: No
Interior area
- Total structure area: 1,310
- Total interior livable area: 1,310 sqft
- Finished area above ground: 1,310
Property
Parking
- Total spaces: 2
- Parking features: Attached, Paved Drive, Off Street
- Attached garage spaces: 1
- Uncovered spaces: 1
Features
- Patio & porch: Porch - Enclosed
- Exterior features: Porch - Enclosed
Lot
- Size: 7,501 sqft
- Features: Corner Lot, Level
Details
- Parcel number: S:02740 P:0015,2578062
- Zoning: R1
Construction
Type & style
- Home type: SingleFamily
- Architectural style: Ranch
- Property subtype: Single Family Residence
Materials
- Frame
- Foundation: Block
- Roof: Shingle
Condition
- Year built: 1952
Utilities & green energy
- Electric: Circuit Breakers
- Sewer: Public Sewer
- Water: Public
- Utilities for property: for Electric Range, for Electric Dryer, Washer Hookup
Community & neighborhood
Community
- Community features: Shopping, Park, Public School, University
Location
- Region: Springfield
Other
Other facts
- Road surface type: Paved
Price history
| Date | Event | Price |
|---|---|---|
| 11/7/2025 | Sold | $325,000-1.5%$248/sqft |
Source: MLS PIN #73417308 Report a problem | ||
| 9/23/2025 | Pending sale | $329,900$252/sqft |
Source: BHHS broker feed #73417308 Report a problem | ||
| 9/19/2025 | Price change | $329,900-1.5%$252/sqft |
Source: MLS PIN #73417308 Report a problem | ||
| 8/13/2025 | Listed for sale | $335,000+3.1%$256/sqft |
Source: MLS PIN #73417308 Report a problem | ||
| 7/17/2025 | Listing removed | $325,000$248/sqft |
Source: BHHS broker feed #73377579 Report a problem | ||
Public tax history
| Year | Property taxes | Tax assessment |
|---|---|---|
| 2025 | $4,373 +2.9% | $278,900 +5.4% |
| 2024 | $4,249 -0.2% | $264,600 +6% |
| 2023 | $4,257 +15.9% | $249,700 +28% |
Find assessor info on the county website
Neighborhood: East Forest Park
Nearby schools
GreatSchools rating
- 5/10Dryden Memorial Elementary SchoolGrades: PK-5Distance: 0.8 mi
- 3/10STEM Middle AcademyGrades: 6-8Distance: 1.6 mi
- 2/10High School of Science and Technology (Sci-Tech)Grades: 9-12Distance: 1.5 mi

Get pre-qualified for a loan
At Zillow Home Loans, we can pre-qualify you in as little as 5 minutes with no impact to your credit score.An equal housing lender. NMLS #10287.
