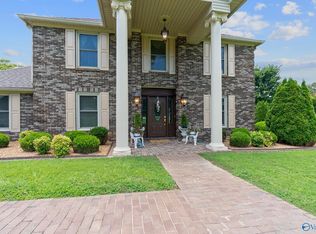Come inside this beautiful 4 bedroom, 3 bath brick home located in a much desired neighborhood. Approximately 2 miles from public boat launch, shopping & dining. This home features an open floor plan with foyer, formal dining, vaulted ceilings & fireplace in family room, newly remodeled kitchen granite counter tops, stainless steel appliances w/gas oven range & pantry. Isolated primary bedroom, en suite w/soaking tub, double vanities, separate shower, double closets, private walk-out to deck. Private backyard w/deck, firepit, detached storage building.
This property is off market, which means it's not currently listed for sale or rent on Zillow. This may be different from what's available on other websites or public sources.
