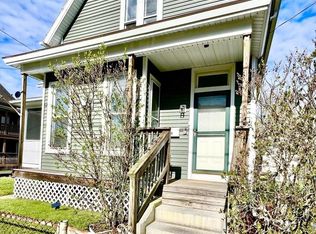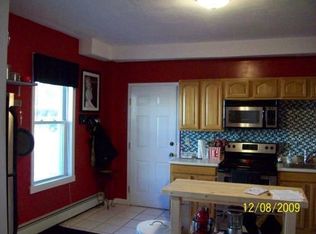Sold for $340,000 on 08/07/24
$340,000
96 Chase Ave, Webster, MA 01570
3beds
1,679sqft
2 Family - 2 Units Up/Down
Built in 1895
-- sqft lot
$356,300 Zestimate®
$203/sqft
$2,327 Estimated rent
Home value
$356,300
$324,000 - $392,000
$2,327/mo
Zestimate® history
Loading...
Owner options
Explore your selling options
What's special
*~*~NEW TO MARKET*~*~ Nicely Updated, Extremely Well Maintained, Clean, Owner Occupied 2 Family ~ Built in 1895 ~ It's One for the Ages! Architecturally pleasing with Loads of Character! Owner's unit is 1,065 sf on the main level w/9' ceilings, crown molding, bump outs, tall custom window sets, custom built-ins, French doors, a bright, modern updated Kitchen w/natural wood cabinets, appliances, a dining nook w/exterior access to private rear deck & patio w/fenced yard. A formal dining room has a magnificent period era curved oak hutch and the formal living room (or 2nd BR) has a natural gas parlor stove. Each unit has a separate entrance & 2nd means of egress. The Owner's unit has a private screened front porch facing east for morning coffee :-) (-: ~ what a way to start the day! The 2nd floor unit is perfect for extended family ~ offering 615sf, 4 Rms, BR w/Skylight & ceiling fan & full bath w/clawfoot tub. Save gas, leave the car behind & walk to town > very convenient location!
Zillow last checked: 8 hours ago
Listing updated: August 09, 2024 at 11:51am
Listed by:
Sharon Pelletier 508-954-7222,
Hope Real Estate Group, Inc. 508-943-4333
Bought with:
Stephanie McNamara
Paramount Realty Group
Source: MLS PIN,MLS#: 73226807
Facts & features
Interior
Bedrooms & bathrooms
- Bedrooms: 3
- Bathrooms: 2
- Full bathrooms: 2
Heating
- Baseboard, Oil, Natural Gas, Common, Unit Control, Space Heater
Cooling
- None
Appliances
- Laundry: Electric Dryer Hookup, Washer Hookup
Features
- Crown Molding, Bathroom with Shower Stall, Ceiling Fan(s), Living Room, Dining Room, Kitchen
- Flooring: Wood, Vinyl, Carpet
- Doors: Insulated Doors, Storm Door(s)
- Windows: Skylight(s), Insulated Windows, Storm Window(s)
- Basement: Full,Walk-Out Access,Unfinished
- Has fireplace: No
Interior area
- Total structure area: 1,679
- Total interior livable area: 1,679 sqft
Property
Parking
- Total spaces: 2
- Parking features: Paved Drive, Off Street, Paved
- Uncovered spaces: 2
Features
- Patio & porch: Screened, Deck - Wood
- Exterior features: Garden, Stone Wall
- Fencing: Fenced/Enclosed,Fenced
- Waterfront features: Lake/Pond, Beach Ownership(Public)
- Frontage length: 75.00
Lot
- Size: 6,500 sqft
- Features: Easements, Other
Details
- Additional structures: Shed(s)
- Parcel number: M:1 B:X P:18,1744922
- Zoning: INDUST
Construction
Type & style
- Home type: MultiFamily
- Property subtype: 2 Family - 2 Units Up/Down
Materials
- Frame
- Foundation: Stone, Brick/Mortar, Granite, Irregular
- Roof: Shingle
Condition
- Year built: 1895
Utilities & green energy
- Electric: Circuit Breakers, 200+ Amp Service, Common
- Sewer: Public Sewer
- Water: Public
- Utilities for property: for Gas Range, for Electric Range, for Electric Dryer, Washer Hookup
Community & neighborhood
Community
- Community features: Shopping, Walk/Jog Trails, Medical Facility, Highway Access, House of Worship, Marina, Private School, Public School, Sidewalks
Location
- Region: Webster
HOA & financial
Other financial information
- Total actual rent: 0
Other
Other facts
- Listing terms: Contract
- Road surface type: Paved
Price history
| Date | Event | Price |
|---|---|---|
| 8/7/2024 | Sold | $340,000-5.5%$203/sqft |
Source: MLS PIN #73226807 | ||
| 6/13/2024 | Contingent | $359,900$214/sqft |
Source: MLS PIN #73226807 | ||
| 4/22/2024 | Listed for sale | $359,900$214/sqft |
Source: MLS PIN #73226807 | ||
Public tax history
| Year | Property taxes | Tax assessment |
|---|---|---|
| 2025 | $3,255 +4.4% | $274,000 +7% |
| 2024 | $3,118 +20.6% | $256,000 +23.7% |
| 2023 | $2,586 +4.5% | $206,900 +16.8% |
Find assessor info on the county website
Neighborhood: 01570
Nearby schools
GreatSchools rating
- 3/10Webster Middle SchoolGrades: 5-8Distance: 0.9 mi
- 2/10Bartlett High SchoolGrades: 9-12Distance: 1 mi
- 4/10Park Avenue Elementary SchoolGrades: PK-4Distance: 1.1 mi
Schools provided by the listing agent
- Elementary: Private/Public
- Middle: Private/Public
- High: Bartlet/Baypath
Source: MLS PIN. This data may not be complete. We recommend contacting the local school district to confirm school assignments for this home.

Get pre-qualified for a loan
At Zillow Home Loans, we can pre-qualify you in as little as 5 minutes with no impact to your credit score.An equal housing lender. NMLS #10287.
Sell for more on Zillow
Get a free Zillow Showcase℠ listing and you could sell for .
$356,300
2% more+ $7,126
With Zillow Showcase(estimated)
$363,426
