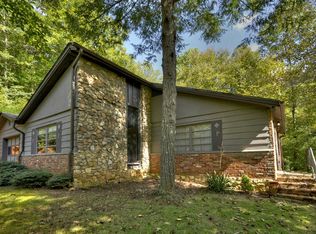Sold
$410,000
96 Chapman Lake Trl, Blue Ridge, GA 30513
3beds
2,654sqft
Residential
Built in 1995
5.87 Acres Lot
$396,700 Zestimate®
$154/sqft
$2,753 Estimated rent
Home value
$396,700
$329,000 - $480,000
$2,753/mo
Zestimate® history
Loading...
Owner options
Explore your selling options
What's special
This true BARNDOMINIUM is a must see, 3 bedroom 2 baths, Large Family Room with Bar a true mountain cabin feel inside, open floor plan, galley kitchen, open breakfast area, dining space, laundry room and primary suite all on the main level, huge man cave or sitting room and that all desirable home office as well, upstairs offers 2 additional bedrooms and a private bath, this home also offers tons of storage, one storage garage is attached to the home which could easily be made into additional living space if there is a need and an entire storage room or attic space upstairs, so much room to grow and expand, the property of 5.87 acres is bordered by the Cherry Log Creek the sounds of babbling water, birds, deer and all the amazing sounds of the mountains surrounds this property, there is also an amazing pond with a gazebo to sit out for a quiet evening cocktail, this home also offers a huge workshop that was used as a cabinet shop could easily be made into a home or a guest quarters or returned to an operating shop, on the creek bank is a huge pavilion that was used for years for parties, family gatherings and making many amazing memories, this property is through Cherry Log with no HOA and the land is unrestricted this is a family compound a place to enjoy the pleasures the peace and quiet of mountain living , POSSIBILITIES are LIMITLESS, home also comes with propane tank not leased and a generac generator, pavilion has separate septic
Zillow last checked: 8 hours ago
Listing updated: March 20, 2025 at 08:23pm
Listed by:
Kena Murphy 770-403-3333,
Atlanta Communities - West Cobb
Bought with:
Kena Murphy, 300475
Atlanta Communities - West Cobb
Source: NGBOR,MLS#: 402927
Facts & features
Interior
Bedrooms & bathrooms
- Bedrooms: 3
- Bathrooms: 2
- Full bathrooms: 2
- Main level bedrooms: 1
Primary bedroom
- Level: Main
Heating
- Propane
Cooling
- Window Unit(s)
Appliances
- Included: Refrigerator, Oven
- Laundry: Main Level
Features
- Sheetrock, Wood, Entrance Foyer, Eat-in Kitchen
- Flooring: Concrete, Carpet
- Windows: Insulated Windows, Screens
- Basement: Slab
- Number of fireplaces: 1
- Fireplace features: Ventless
Interior area
- Total structure area: 2,654
- Total interior livable area: 2,654 sqft
Property
Parking
- Total spaces: 3
- Parking features: Garage, Gravel
- Garage spaces: 3
- Has uncovered spaces: Yes
Features
- Levels: Two
- Stories: 2
- Patio & porch: Front Porch, Covered, Patio
- Exterior features: Storage
- Has view: Yes
- View description: Seasonal, Creek/Stream, Trees/Woods
- Has water view: Yes
- Water view: Creek/Stream
- Waterfront features: Creek, Small Lake/Pond
- Frontage type: Creek,Small Lake/Pond
Lot
- Size: 5.87 Acres
- Topography: Sloping
Details
- Parcel number: 3118B 013
Construction
Type & style
- Home type: SingleFamily
- Architectural style: Ranch
- Property subtype: Residential
Materials
- Metal Siding
- Foundation: Permanent
- Roof: Metal
Condition
- Resale
- New construction: No
- Year built: 1995
Utilities & green energy
- Sewer: Septic Tank
- Water: Well
Community & neighborhood
Location
- Region: Blue Ridge
- Subdivision: Cherry Log
Other
Other facts
- Road surface type: Gravel
Price history
| Date | Event | Price |
|---|---|---|
| 11/25/2024 | Sold | $410,000$154/sqft |
Source: NGBOR #402927 Report a problem | ||
| 10/31/2024 | Pending sale | $410,000$154/sqft |
Source: NGBOR #402927 Report a problem | ||
| 10/16/2024 | Price change | $410,000-3.5%$154/sqft |
Source: | ||
| 9/23/2024 | Price change | $425,000-7.6%$160/sqft |
Source: | ||
| 9/1/2024 | Price change | $460,000-2.1%$173/sqft |
Source: | ||
Public tax history
| Year | Property taxes | Tax assessment |
|---|---|---|
| 2024 | $558 -2.7% | $180,944 -2.4% |
| 2023 | $574 -14.3% | $185,384 -0.8% |
| 2022 | $670 -7.9% | $186,908 +92.2% |
Find assessor info on the county website
Neighborhood: 30513
Nearby schools
GreatSchools rating
- 4/10Ellijay Elementary SchoolGrades: PK-5Distance: 10.4 mi
- 8/10Clear Creek Middle SchoolGrades: 6-8Distance: 15 mi
- 7/10Gilmer High SchoolGrades: 9-12Distance: 12.1 mi

Get pre-qualified for a loan
At Zillow Home Loans, we can pre-qualify you in as little as 5 minutes with no impact to your credit score.An equal housing lender. NMLS #10287.
Sell for more on Zillow
Get a free Zillow Showcase℠ listing and you could sell for .
$396,700
2% more+ $7,934
With Zillow Showcase(estimated)
$404,634