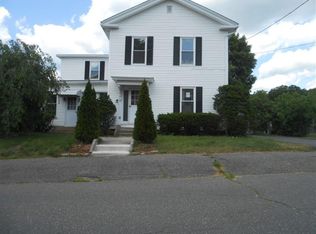Money Maker-instant equity and income producing. Great Opportunity for this Nice 2 Family with town water and sewer, Low Taxes! Great Location! 5 rooms in each unit. Recent updates, including the bathrooms in each unit as well as updated electrical and roof! The first floor has very spacious rooms. It includes 2-3 bedrooms, a large kitchen, plenty of cabinets, counter space, a pantry, and a formal dining room that could be used as an additional bedroom. Each level has: a pantry, washer/dryer hook ups. There's new rugs in 2 rooms, some new paint. The 2nd floor has 2 bedrooms and a bonus room or office. This property has one heating system with two zones. There's a flat, level yard that's massive with a fire pit and. It offers privacy surrounded by trees with beautiful mountain views! A huge driveway offers plenty off-street parking and a garage/shed! Owner occupy in a quiet neighborhood & you're still making money! Walk up attic-clean basement-Amazing deal! Bring offers! Quick close!
This property is off market, which means it's not currently listed for sale or rent on Zillow. This may be different from what's available on other websites or public sources.

