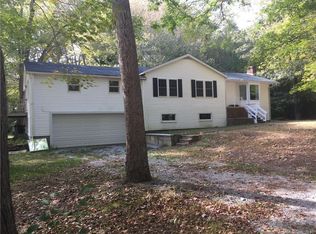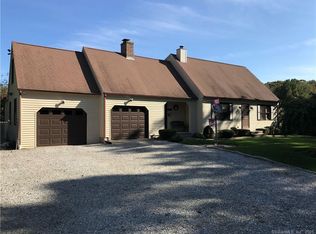Sold for $515,000
$515,000
96 Carter Hill Road, Clinton, CT 06413
3beds
3,159sqft
Single Family Residence
Built in 1979
3.1 Acres Lot
$578,800 Zestimate®
$163/sqft
$4,171 Estimated rent
Home value
$578,800
$521,000 - $642,000
$4,171/mo
Zestimate® history
Loading...
Owner options
Explore your selling options
What's special
Nestled on a private 3.10 acre parcel, 96 Carter Hill Road provides a bucolic get away from hectic everyday schedules. This 2,121 sq. ft Cape style home boasts 3 large bedrooms (one on main level) and 2.5 bathrooms. The kitchen opens to a light filled family room w/wide board floors and a large, working fireplace. There is a charming living room adjacent to the family room and dining room accessed from both the family room and kitchen. Enter the heated 476 sq.ft sunroom through a set of French doors where you will want to spend countless hours relaxing after a swim in your heated inground pool. The pool area is surrounded by privacy fencing and there is a pool house for your convenience. To the rear of the house, down a lighted driveway, is a large two car garage. There is a large grassy area ideal for games and gatherings, as well as a dog run. This property is bordered by the Menunketusuck River on one side, a large open field on the other, and beautiful plantings that create a perfect retreat. Some TLC is needed to bring this home back to its original shine. Minutes from Clinton town center, beaches, shopping & highway. Approximately 2 hrs. from Boston or NYC. The lower level and sunroom are not included in the sq. footage. The seller does not have flood insurance. This property is being sold in "As Is' condition.
Zillow last checked: 8 hours ago
Listing updated: October 01, 2024 at 02:00am
Listed by:
Fran Manganello 203-641-2429,
Coldwell Banker Realty 203-245-4700
Bought with:
Allen Grealish, RES.0797539
Coldwell Banker Realty
Source: Smart MLS,MLS#: 24018914
Facts & features
Interior
Bedrooms & bathrooms
- Bedrooms: 3
- Bathrooms: 3
- Full bathrooms: 2
- 1/2 bathrooms: 1
Primary bedroom
- Features: Stall Shower, Whirlpool Tub, Walk-In Closet(s), Hardwood Floor, Wide Board Floor
- Level: Upper
Bedroom
- Features: Hardwood Floor
- Level: Main
Bedroom
- Features: High Ceilings, Hardwood Floor, Wide Board Floor
- Level: Upper
Dining room
- Features: Bay/Bow Window, Hardwood Floor, Wide Board Floor
- Level: Main
Family room
- Features: High Ceilings, Beamed Ceilings, Fireplace, French Doors, Hardwood Floor, Wide Board Floor
- Level: Main
Kitchen
- Features: Breakfast Bar
- Level: Main
Living room
- Features: French Doors, Hardwood Floor
- Level: Main
Loft
- Features: Wide Board Floor
- Level: Upper
Rec play room
- Level: Lower
Sun room
- Features: Ceiling Fan(s), Wet Bar, Gas Log Fireplace, French Doors, Half Bath
- Level: Main
Heating
- Hot Water, Oil, Propane, Other
Cooling
- Ceiling Fan(s), Ductless
Appliances
- Included: Oven/Range, Microwave, Refrigerator, Dishwasher, Washer, Dryer, Water Heater
- Laundry: Lower Level
Features
- Doors: Storm Door(s), French Doors
- Windows: Storm Window(s)
- Basement: Full,Heated,Storage Space,Interior Entry,Partially Finished
- Attic: Storage,Access Via Hatch
- Number of fireplaces: 1
Interior area
- Total structure area: 3,159
- Total interior livable area: 3,159 sqft
- Finished area above ground: 2,121
- Finished area below ground: 1,038
Property
Parking
- Total spaces: 2
- Parking features: Detached, Garage Door Opener
- Garage spaces: 2
Features
- Patio & porch: Patio
- Exterior features: Rain Gutters, Lighting
- Has private pool: Yes
- Pool features: Heated, Vinyl, In Ground
- Fencing: Privacy
- Has view: Yes
- View description: Water
- Has water view: Yes
- Water view: Water
- Waterfront features: Waterfront, River Front
Lot
- Size: 3.10 Acres
- Features: Secluded, Few Trees, Wooded, Level
Details
- Additional structures: Cabana, Pool House
- Parcel number: 947969
- Zoning: R-30
Construction
Type & style
- Home type: SingleFamily
- Architectural style: Cape Cod
- Property subtype: Single Family Residence
Materials
- Clapboard, Brick
- Foundation: Concrete Perimeter
- Roof: Asphalt
Condition
- New construction: No
- Year built: 1979
Utilities & green energy
- Sewer: Septic Tank
- Water: Well
- Utilities for property: Cable Available
Green energy
- Energy efficient items: Thermostat, Doors, Windows
Community & neighborhood
Community
- Community features: Library, Medical Facilities, Public Rec Facilities, Shopping/Mall
Location
- Region: Clinton
Price history
| Date | Event | Price |
|---|---|---|
| 7/15/2024 | Sold | $515,000-6.2%$163/sqft |
Source: | ||
| 6/1/2024 | Listed for sale | $549,000+46.4%$174/sqft |
Source: | ||
| 1/29/2016 | Sold | $375,000$119/sqft |
Source: | ||
| 10/20/2015 | Pending sale | $375,000$119/sqft |
Source: Page Taft - Christie's Ire #N10041688 Report a problem | ||
| 7/8/2015 | Price change | $375,000-5.8%$119/sqft |
Source: Page Taft - Christie's Ire #N10041688 Report a problem | ||
Public tax history
| Year | Property taxes | Tax assessment |
|---|---|---|
| 2025 | $9,245 +2.9% | $296,900 |
| 2024 | $8,984 +1.4% | $296,900 |
| 2023 | $8,857 | $296,900 |
Find assessor info on the county website
Neighborhood: 06413
Nearby schools
GreatSchools rating
- 7/10Jared Eliot SchoolGrades: 5-8Distance: 1 mi
- 7/10The Morgan SchoolGrades: 9-12Distance: 1.5 mi
- 7/10Lewin G. Joel Jr. SchoolGrades: PK-4Distance: 1.1 mi
Schools provided by the listing agent
- Elementary: Lewin G. Joel
- Middle: Jared Eliot
- High: Morgan
Source: Smart MLS. This data may not be complete. We recommend contacting the local school district to confirm school assignments for this home.
Get pre-qualified for a loan
At Zillow Home Loans, we can pre-qualify you in as little as 5 minutes with no impact to your credit score.An equal housing lender. NMLS #10287.
Sell with ease on Zillow
Get a Zillow Showcase℠ listing at no additional cost and you could sell for —faster.
$578,800
2% more+$11,576
With Zillow Showcase(estimated)$590,376

