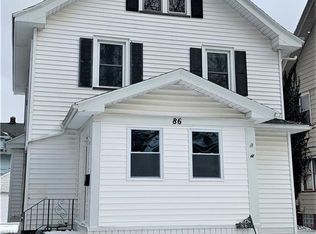This 19th ward home is a STUNNER! GORGEOUS natural chestnut trim throughout, HIGH ceilings, HARDWOODS floors & CLASSIC built in's w/leaded glass transom windows! ENJOY large rooms, including the FORMAL dining room w/AWESOME coffered ceiling & window seat, a SPACIOUS eat in kitchen w/plenty of dinette space and the living room w/BAY window! There's a convenient 1st flr powder room, 3 good sized bedrooms & a BIG sleeping porch along the back! The main bath has been UPDATED w/granite top vanity, tiled floors and CUSTOM tiled shower! EXPANSION possibilities in the full WALK UP attic w/great headroom! TOP NOTCH mechanics include a FULL tear off architectural roof (including plywood), NEWER windows & doors from Rochester Colonial, 96% furnace w/AC, GLASS block basement windows, basement drain w/check valve for peace of mind, a NEW garage on a NEW pad w/center drain, NEW driveway & a fenced yard w/6ft PRIVACY fence to boot! This home has pride of ownership from long time owner! Any offers to be reviewed after 12 pm on Monday 1/18/2021
This property is off market, which means it's not currently listed for sale or rent on Zillow. This may be different from what's available on other websites or public sources.
