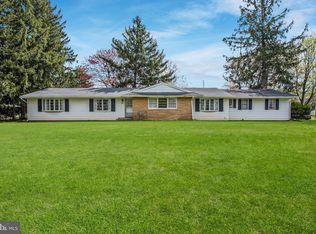Come check out this Brand new construction! Expected end of June delivery!! Be the first to own this just completed 4 bedroom, 2 1/2 bath, 2 car garage home with a full basement in Ewing. The first floor(see attached floor plan) features a two story foyer with adjacent office, an open floor plan that incorporates a huge great room with gas fireplace, kitchen and dining and pantry! The kitchen will even have soft closing cabinetry! The Main Level even has 9' first floor ceilings along with a granite counter top in the kitchen. Builder will be providing hardwood on first level. Going to the 2nd level you will be greeted with a grand staircase. There are 4 bedrooms on the second level. The spacious master has two large walk in closets and a sitting room! The laundry room is on the second level for convenience. Ceramic tile will be throughout the bathrooms upstairs. Pictures are from 9 Beechwood Ave Burlington NJ. This is the model the seller will be building. This home is smaller than 9 Beechwood Ave Burlington NJ. Come and take a look at this home as finished selections can be customized! Close to 295 and shopping nearby!
This property is off market, which means it's not currently listed for sale or rent on Zillow. This may be different from what's available on other websites or public sources.
