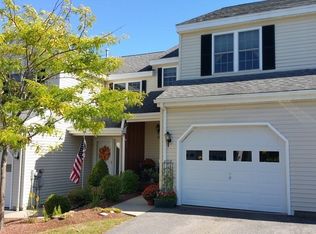Sold for $345,000 on 01/12/23
$345,000
96 Bridle Cross Rd, Fitchburg, MA 01420
2beds
2,014sqft
Condominium
Built in 2004
-- sqft lot
$412,000 Zestimate®
$171/sqft
$2,585 Estimated rent
Home value
$412,000
$391,000 - $433,000
$2,585/mo
Zestimate® history
Loading...
Owner options
Explore your selling options
What's special
This Desirable End Unit is a Garden-Style home offering the luxury of single-level living and 660 sq' bonus area in a beautifully finished basement with walkout to the privacy of a back yard abutting woodlands and landscaped side lawn. West-facing unit full of natural daylight from additional windows that only an end unit offers. Two large bedrooms with a walk-in closet plus a 3rd room to serve as a Den or Home Office. The Main bedroom has a whirlpool bath and separate walk-in twin-seat shower, Spacious 2nd bedroom has an adjacent full bath. Washer & Dryer are on the main level with Central Vacuum. The Open Concept living area includes a roomy kitchen with new ss range and fridge, L-shaped counter space/breakfast bar overlooks a dining area with built-in corner cabinet/hutch, and spacious living room with fireplace and sliders to a balcony deck and view of woodlands. Garage has interior access. Convenient to shopping,restaurants,bank,library. Easy Access Rt. 2 and T-Station.
Zillow last checked: 8 hours ago
Listing updated: January 13, 2023 at 10:50am
Listed by:
Marilyn Byam Quinn 978-602-2281,
Coldwell Banker Realty - Leominster 978-840-4014
Bought with:
Gayle Sabol
Keller Williams Realty North Central
Source: MLS PIN,MLS#: 73060928
Facts & features
Interior
Bedrooms & bathrooms
- Bedrooms: 2
- Bathrooms: 2
- Full bathrooms: 2
Primary bedroom
- Features: Bathroom - Full, Walk-In Closet(s), Flooring - Wall to Wall Carpet
- Level: First
Bedroom 2
- Features: Closet, Flooring - Wall to Wall Carpet
- Level: First
Primary bathroom
- Features: Yes
Bathroom 1
- Features: Bathroom - Full, Bathroom - With Shower Stall, Jacuzzi / Whirlpool Soaking Tub
- Level: First
Bathroom 2
- Features: Bathroom - Full, Bathroom - With Tub & Shower
- Level: First
Dining room
- Features: Closet/Cabinets - Custom Built, Flooring - Wall to Wall Carpet, Breakfast Bar / Nook
- Level: First
Family room
- Features: Closet, Flooring - Wall to Wall Carpet, Exterior Access, Open Floorplan
- Level: Basement
Kitchen
- Features: Flooring - Vinyl, Breakfast Bar / Nook, Open Floorplan, Recessed Lighting, Stainless Steel Appliances
- Level: First
Living room
- Features: Flooring - Wall to Wall Carpet, Balcony / Deck, Open Floorplan, Slider
- Level: First
Heating
- Central, Forced Air, Natural Gas
Cooling
- Central Air
Appliances
- Laundry: Closet/Cabinets - Custom Built, First Floor, In Unit, Washer Hookup
Features
- Cable Hookup, Closet, Den, Foyer, Central Vacuum, Internet Available - Unknown
- Flooring: Vinyl, Carpet, Wall to Wall Carpet
- Doors: Insulated Doors
- Windows: Insulated Windows
- Has basement: Yes
- Number of fireplaces: 1
- Fireplace features: Living Room
- Common walls with other units/homes: End Unit
Interior area
- Total structure area: 2,014
- Total interior livable area: 2,014 sqft
Property
Parking
- Total spaces: 1
- Parking features: Attached, Garage Door Opener, Off Street, Paved
- Attached garage spaces: 1
- Has uncovered spaces: Yes
Accessibility
- Accessibility features: Accessible Entrance
Features
- Patio & porch: Deck
- Has spa: Yes
Details
- Parcel number: 4450768
- Zoning: R
Construction
Type & style
- Home type: Condo
- Property subtype: Condominium
- Attached to another structure: Yes
Materials
- Frame
- Roof: Shingle
Condition
- Year built: 2004
Utilities & green energy
- Electric: Circuit Breakers, 100 Amp Service
- Sewer: Public Sewer
- Water: Public
- Utilities for property: for Electric Range, for Electric Oven, Washer Hookup
Green energy
- Energy efficient items: Thermostat
Community & neighborhood
Community
- Community features: Public Transportation, Shopping, Park, Walk/Jog Trails, Golf, Medical Facility, Highway Access, House of Worship, Private School, Public School, T-Station, University
Location
- Region: Fitchburg
HOA & financial
HOA
- Has HOA: Yes
- HOA fee: $258 monthly
- Services included: Insurance, Maintenance Structure, Road Maintenance, Maintenance Grounds, Snow Removal, Trash
Price history
| Date | Event | Price |
|---|---|---|
| 1/12/2023 | Sold | $345,000+1.5%$171/sqft |
Source: MLS PIN #73060928 | ||
| 11/28/2022 | Listed for sale | $340,000+86.8%$169/sqft |
Source: MLS PIN #73060928 | ||
| 8/13/2013 | Sold | $182,000-2.2%$90/sqft |
Source: Public Record | ||
| 6/12/2013 | Price change | $186,000-2.1%$92/sqft |
Source: Dimacale & Gracie Real Estate #71442708 | ||
| 3/14/2013 | Price change | $189,900-2.6%$94/sqft |
Source: Dimacale & Gracie Real Estate #71442708 | ||
Public tax history
| Year | Property taxes | Tax assessment |
|---|---|---|
| 2025 | $5,124 -0.9% | $379,300 +8.6% |
| 2024 | $5,172 +12.6% | $349,200 +21.8% |
| 2023 | $4,595 -0.4% | $286,800 +9.5% |
Find assessor info on the county website
Neighborhood: 01420
Nearby schools
GreatSchools rating
- 3/10Reingold Elementary SchoolGrades: 1-5Distance: 1.5 mi
- 6/10Memorial Middle SchoolGrades: 6-8Distance: 1.5 mi
- 2/10Goodrich AcademyGrades: 9-12Distance: 2.7 mi
Schools provided by the listing agent
- Elementary: Reingold Prek-4
- Middle: Memorial 5-8
- High: Fhs 9-12
Source: MLS PIN. This data may not be complete. We recommend contacting the local school district to confirm school assignments for this home.

Get pre-qualified for a loan
At Zillow Home Loans, we can pre-qualify you in as little as 5 minutes with no impact to your credit score.An equal housing lender. NMLS #10287.
Sell for more on Zillow
Get a free Zillow Showcase℠ listing and you could sell for .
$412,000
2% more+ $8,240
With Zillow Showcase(estimated)
$420,240