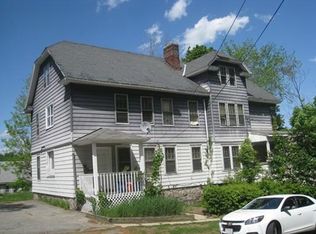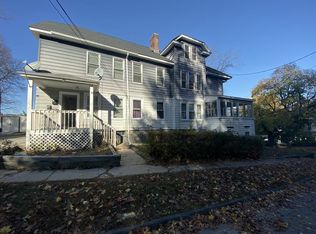Sold for $550,000
$550,000
96 Brantwood Rd, Worcester, MA 01602
3beds
1,684sqft
Single Family Residence
Built in 2017
8,760 Square Feet Lot
$573,500 Zestimate®
$327/sqft
$3,338 Estimated rent
Home value
$573,500
$533,000 - $614,000
$3,338/mo
Zestimate® history
Loading...
Owner options
Explore your selling options
What's special
Welcome to 96 Brantwood Rd! Nestled atop the hills of Tatnuck, this delightful 7-yr old home offers comfort, convenience, and timeless appeal. The main level leads to an open-concept living area, where abundant natural light floods through large windows. The spacious kitchen boasts granite countertops, stainless steel appliances, ideal for entertaining with the adjacent dining room. First level main suite has a walk-in closet, en-suite with double vanity, walk-in shower, separate Jacuzzi, access to private backyard deck. Upstairs features two additional bedrooms and a full bath with a walk-in rain shower. The unfinished lower level offers a versatile space currently being utilized as a home gym. Additional highlights include first level laundry access, oversized one-car garage, central air conditioning, and proximity to parks, schools, and shopping. Don’t miss this opportunity to make this house your home! Please see floor plan/3D virtual tour. Showings begin Sat/Sun 4/27-4/28 12 to 2
Zillow last checked: 8 hours ago
Listing updated: June 13, 2024 at 05:23pm
Listed by:
Jesse Mason 774-217-1633,
Colby Hunter Realty 774-217-1633,
Jesse Mason 774-217-1633
Bought with:
Maria Romero Vagnini
Mathieu Newton Sotheby's International Realty
Source: MLS PIN,MLS#: 73227671
Facts & features
Interior
Bedrooms & bathrooms
- Bedrooms: 3
- Bathrooms: 3
- Full bathrooms: 2
- 1/2 bathrooms: 1
Primary bathroom
- Features: Yes
Heating
- Baseboard, Natural Gas
Cooling
- Central Air
Appliances
- Included: Gas Water Heater, Range, Dishwasher, Disposal, Microwave, Refrigerator, Washer, Dryer
- Laundry: Electric Dryer Hookup, Washer Hookup
Features
- Flooring: Tile, Vinyl, Carpet, Concrete, Hardwood
- Windows: Insulated Windows
- Basement: Full,Walk-Out Access,Interior Entry,Garage Access,Concrete,Unfinished
- Number of fireplaces: 1
Interior area
- Total structure area: 1,684
- Total interior livable area: 1,684 sqft
Property
Parking
- Total spaces: 4
- Parking features: Under, Paved Drive, Off Street, Paved
- Attached garage spaces: 1
- Uncovered spaces: 3
Accessibility
- Accessibility features: No
Features
- Patio & porch: Deck
- Exterior features: Deck, Fenced Yard
- Fencing: Fenced/Enclosed,Fenced
Lot
- Size: 8,760 sqft
- Features: Sloped
Details
- Parcel number: M:30 B:018 L:0139A,1789531
- Zoning: RS-7
Construction
Type & style
- Home type: SingleFamily
- Architectural style: Cape
- Property subtype: Single Family Residence
Materials
- Frame
- Foundation: Concrete Perimeter
- Roof: Shingle
Condition
- Year built: 2017
Utilities & green energy
- Electric: Circuit Breakers, 200+ Amp Service
- Sewer: Public Sewer
- Water: Public
- Utilities for property: for Electric Dryer, Washer Hookup
Green energy
- Energy efficient items: Thermostat
Community & neighborhood
Community
- Community features: Public Transportation, Shopping, Park, Golf, Medical Facility, Laundromat, Highway Access, House of Worship, Public School, University
Location
- Region: Worcester
Other
Other facts
- Listing terms: Lease Back,Contract
Price history
| Date | Event | Price |
|---|---|---|
| 6/13/2024 | Sold | $550,000+11.1%$327/sqft |
Source: MLS PIN #73227671 Report a problem | ||
| 4/30/2024 | Contingent | $494,900$294/sqft |
Source: MLS PIN #73227671 Report a problem | ||
| 4/24/2024 | Listed for sale | $494,900+26.9%$294/sqft |
Source: MLS PIN #73227671 Report a problem | ||
| 9/21/2020 | Sold | $390,000+5.4%$232/sqft |
Source: Public Record Report a problem | ||
| 8/3/2020 | Price change | $369,900-5.6%$220/sqft |
Source: HJRealty Group, LLC #72702598 Report a problem | ||
Public tax history
| Year | Property taxes | Tax assessment |
|---|---|---|
| 2025 | $6,387 +4.9% | $484,200 +9.4% |
| 2024 | $6,087 +2.6% | $442,700 +7.1% |
| 2023 | $5,930 +7.5% | $413,500 +14.1% |
Find assessor info on the county website
Neighborhood: 01602
Nearby schools
GreatSchools rating
- 4/10Chandler Magnet SchoolGrades: PK-6Distance: 0.3 mi
- 2/10Forest Grove Middle SchoolGrades: 7-8Distance: 2 mi
- 3/10Doherty Memorial High SchoolGrades: 9-12Distance: 1.3 mi
Get a cash offer in 3 minutes
Find out how much your home could sell for in as little as 3 minutes with a no-obligation cash offer.
Estimated market value$573,500
Get a cash offer in 3 minutes
Find out how much your home could sell for in as little as 3 minutes with a no-obligation cash offer.
Estimated market value
$573,500

