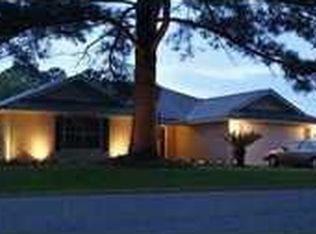Remarkable Find!! This split level 4 bedroom, 2 bathroom home with a 2 car side entry garage is in a corner lot located in the center of Richmond Hill. Cozy living room is the focal point with vaulted ceilings, wood burning fireplace and built-ins. Galley style kitchen with stainless steel appliances, eat-in kitchen and formal dining room. Enjoy the tranquil setting in the screened in back porch! You can craft your projects in the detached workshop and there's plenty of space for kids to play in the backyard.
This property is off market, which means it's not currently listed for sale or rent on Zillow. This may be different from what's available on other websites or public sources.
