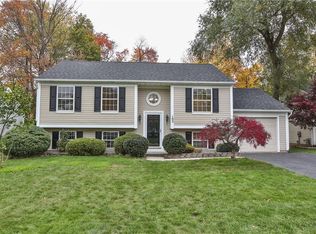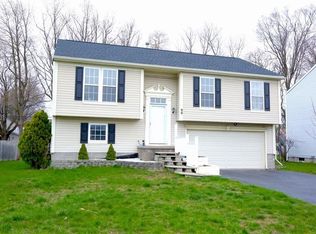You'll love this home, just as the original owners have. Open concept living/dining, spacious kitchen, sliders from dining to entertainment sized deck and large fenced yard with above ground pool for summertime fun. Main level also has 3 bedrooms and full bath. Lower level boasts huge family room, another full bath and bedroom and walk-in closet. Could also be used as in-law or teen suite. 2 car garage also has stairs right in to lower level for safety and convenience. Fresh paint throughout the house. Cable ready and move-in ready! This is definitely a "must see".
This property is off market, which means it's not currently listed for sale or rent on Zillow. This may be different from what's available on other websites or public sources.

