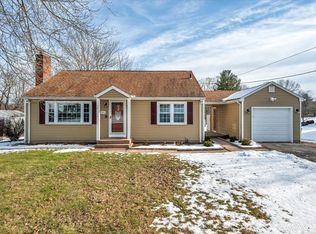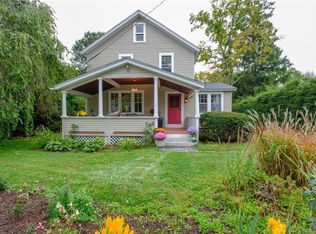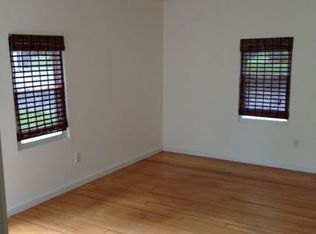Sold for $325,000
$325,000
96 Boston Road, Middletown, CT 06457
3beds
1,779sqft
Single Family Residence
Built in 1953
0.62 Acres Lot
$358,100 Zestimate®
$183/sqft
$3,160 Estimated rent
Home value
$358,100
$326,000 - $394,000
$3,160/mo
Zestimate® history
Loading...
Owner options
Explore your selling options
What's special
Don't miss the opportunity to put your personal spin on this conveniently located 1,779 sq.ft. Cape in the heart of Middletown. Outdoors, enjoy a detached garage and large, fenced-in backyard with private access to the Coginchaug River! The main living area has a beautiful working fireplace, charming archways, hardwood floors, eat-in kitchen, primary bedroom, storage closets, and two joined rooms that could be used as a bedroom/office/playroom combo. The second floor in-law apartment has a private entrance and is complete with a working, spacious kitchen, bedroom, and full bathroom. Updates include a new furnace installed 2020 and electrical updates to the second floor. Steps away from Washington Street, close proximity to public transportation, shopping, schools, medical facilities and major roadways including I-91 and Rte 9. Schedule your showing today!
Zillow last checked: 8 hours ago
Listing updated: October 01, 2024 at 12:06am
Listed by:
Kara Pedersen 860-575-5904,
Carl Guild & Associates 860-474-3500
Bought with:
Michael Calabro, REB.0755492
Coldwell Banker Calabro
Source: Smart MLS,MLS#: 24018304
Facts & features
Interior
Bedrooms & bathrooms
- Bedrooms: 3
- Bathrooms: 2
- Full bathrooms: 2
Primary bedroom
- Features: Hardwood Floor
- Level: Main
- Area: 196 Square Feet
- Dimensions: 14 x 14
Bedroom
- Features: Hardwood Floor
- Level: Main
- Area: 121 Square Feet
- Dimensions: 11 x 11
Bedroom
- Features: Built-in Features, Ceiling Fan(s)
- Level: Upper
- Area: 204 Square Feet
- Dimensions: 12 x 17
Bathroom
- Features: Tub w/Shower
- Level: Main
Bathroom
- Features: Tub w/Shower
- Level: Upper
Kitchen
- Features: Breakfast Nook, Ceiling Fan(s), Laminate Floor
- Level: Main
- Area: 144 Square Feet
- Dimensions: 9 x 16
Kitchen
- Features: Built-in Features, Dining Area
- Level: Upper
- Area: 256 Square Feet
- Dimensions: 16 x 16
Living room
- Features: Fireplace, Hardwood Floor
- Level: Main
- Area: 234 Square Feet
- Dimensions: 13 x 18
Office
- Features: Vinyl Floor
- Level: Main
- Area: 143 Square Feet
- Dimensions: 13 x 11
Heating
- Steam, Oil
Cooling
- Window Unit(s)
Appliances
- Included: Electric Range, Microwave, Refrigerator, Water Heater
- Laundry: Lower Level
Features
- In-Law Floorplan
- Windows: Storm Window(s)
- Basement: Crawl Space,Full,Unfinished,Sump Pump,Storage Space,Concrete
- Attic: Access Via Hatch
- Number of fireplaces: 1
Interior area
- Total structure area: 1,779
- Total interior livable area: 1,779 sqft
- Finished area above ground: 1,779
Property
Parking
- Total spaces: 4
- Parking features: Detached, Driveway, Paved, Gravel
- Garage spaces: 1
- Has uncovered spaces: Yes
Lot
- Size: 0.62 Acres
- Features: Few Trees, Cleared
Details
- Parcel number: 1012701
- Zoning: R-15
Construction
Type & style
- Home type: SingleFamily
- Architectural style: Cape Cod
- Property subtype: Single Family Residence
Materials
- Vinyl Siding
- Foundation: Concrete Perimeter
- Roof: Asphalt
Condition
- New construction: No
- Year built: 1953
Utilities & green energy
- Sewer: Public Sewer
- Water: Public
Green energy
- Energy efficient items: Windows
Community & neighborhood
Community
- Community features: Library, Medical Facilities, Park, Public Rec Facilities, Near Public Transport, Shopping/Mall
Location
- Region: Middletown
Price history
| Date | Event | Price |
|---|---|---|
| 7/30/2024 | Sold | $325,000-4.4%$183/sqft |
Source: | ||
| 7/1/2024 | Pending sale | $340,000$191/sqft |
Source: | ||
| 6/22/2024 | Price change | $340,000-2.9%$191/sqft |
Source: | ||
| 6/1/2024 | Price change | $350,000-2.8%$197/sqft |
Source: | ||
| 5/17/2024 | Listed for sale | $360,000+71.4%$202/sqft |
Source: | ||
Public tax history
| Year | Property taxes | Tax assessment |
|---|---|---|
| 2025 | $6,860 +5.7% | $176,360 |
| 2024 | $6,490 +4.8% | $176,360 |
| 2023 | $6,190 +13.7% | $176,360 +42.5% |
Find assessor info on the county website
Neighborhood: 06457
Nearby schools
GreatSchools rating
- 5/10Snow SchoolGrades: PK-5Distance: 0.9 mi
- NAKeigwin Middle SchoolGrades: 6Distance: 1.9 mi
- 4/10Middletown High SchoolGrades: 9-12Distance: 1.7 mi
Schools provided by the listing agent
- High: Middletown
Source: Smart MLS. This data may not be complete. We recommend contacting the local school district to confirm school assignments for this home.
Get pre-qualified for a loan
At Zillow Home Loans, we can pre-qualify you in as little as 5 minutes with no impact to your credit score.An equal housing lender. NMLS #10287.
Sell with ease on Zillow
Get a Zillow Showcase℠ listing at no additional cost and you could sell for —faster.
$358,100
2% more+$7,162
With Zillow Showcase(estimated)$365,262


