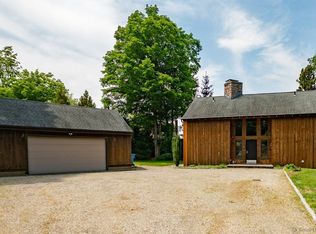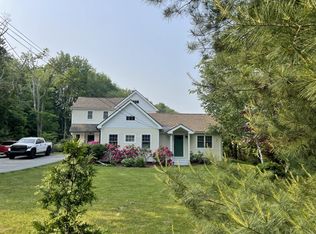Sold for $635,000 on 07/28/23
$635,000
96 Boston Post Road, Madison, CT 06443
4beds
2,296sqft
Single Family Residence
Built in 1984
1.19 Acres Lot
$745,700 Zestimate®
$277/sqft
$3,853 Estimated rent
Home value
$745,700
$694,000 - $805,000
$3,853/mo
Zestimate® history
Loading...
Owner options
Explore your selling options
What's special
Ever changing marsh views, gorgeous sunsets, and observing wildlife are all possible in this well maintained adorable cape conveniently located in a small private enclave of three homes set back off of Boston Post Road. The 4-bedroom 2.5 bath home offers plenty of gathering space with a generously sized family room, living room and upstairs sitting room. Additionally, the spacious screened in porch, and brand new large trex deck, are the perfect setting for both morning coffee and a glass of wine while you watch the sunset. Central air, natural gas, city water, and an oversized 2 car garage are additional perks. Additionally, the exterior was painted 11/2020, and the cooktop, dishwasher and microwave have recently been replaced. Madison, CT is located 1.5 hours from NYC and 2 hours from Boston with easy highway and train access, making it a great location to enjoy the quaint downtown, coffee shops, the newly remodeled movie theater, RJ Julia's bookstore, many beaches, along with Friday farmer markets and Sunday concerts on the town green.
Zillow last checked: 8 hours ago
Listing updated: July 28, 2023 at 09:44am
Listed by:
Aimee Genther 203-668-5287,
William Raveis Real Estate 203-318-3570
Bought with:
Rick Weiner, REB.0717625
William Pitt Sotheby's Int'l
Source: Smart MLS,MLS#: 170554178
Facts & features
Interior
Bedrooms & bathrooms
- Bedrooms: 4
- Bathrooms: 3
- Full bathrooms: 2
- 1/2 bathrooms: 1
Primary bedroom
- Features: Full Bath, Skylight, Walk-In Closet(s), Wall/Wall Carpet
- Level: Upper
- Area: 286 Square Feet
- Dimensions: 22 x 13
Bedroom
- Features: Wall/Wall Carpet
- Level: Upper
- Area: 168 Square Feet
- Dimensions: 12 x 14
Bedroom
- Features: Skylight, Wall/Wall Carpet
- Level: Upper
- Area: 156 Square Feet
- Dimensions: 12 x 13
Bedroom
- Features: Wall/Wall Carpet
- Level: Upper
- Area: 154 Square Feet
- Dimensions: 11 x 14
Bathroom
- Level: Main
Dining room
- Features: Wall/Wall Carpet
- Level: Main
- Area: 156 Square Feet
- Dimensions: 12 x 13
Family room
- Features: Hardwood Floor
- Level: Main
- Area: 255 Square Feet
- Dimensions: 17 x 15
Kitchen
- Features: Breakfast Nook, Granite Counters, Sliders, Tile Floor
- Level: Main
- Area: 252 Square Feet
- Dimensions: 12 x 21
Living room
- Features: Bookcases, Fireplace, Wall/Wall Carpet
- Level: Main
- Area: 247 Square Feet
- Dimensions: 13 x 19
Heating
- Forced Air, Natural Gas
Cooling
- Central Air
Appliances
- Included: Oven/Range, Refrigerator, Dishwasher, Washer, Dryer, Water Heater
- Laundry: Upper Level
Features
- Basement: Crawl Space,Concrete
- Attic: Access Via Hatch,Storage
- Number of fireplaces: 1
Interior area
- Total structure area: 2,296
- Total interior livable area: 2,296 sqft
- Finished area above ground: 2,296
Property
Parking
- Total spaces: 2
- Parking features: Attached, Garage Door Opener, Shared Driveway, Gravel
- Attached garage spaces: 2
- Has uncovered spaces: Yes
Features
- Patio & porch: Deck, Screened
- Has view: Yes
- View description: Water
- Has water view: Yes
- Water view: Water
- Waterfront features: Pond
Lot
- Size: 1.19 Acres
- Features: Interior Lot, In Flood Zone, Wetlands, Few Trees
Details
- Parcel number: 1156426
- Zoning: R-2
Construction
Type & style
- Home type: SingleFamily
- Architectural style: Cape Cod
- Property subtype: Single Family Residence
Materials
- Clapboard
- Foundation: Concrete Perimeter
- Roof: Asphalt
Condition
- New construction: No
- Year built: 1984
Utilities & green energy
- Sewer: Septic Tank
- Water: Public
- Utilities for property: Cable Available
Community & neighborhood
Community
- Community features: Golf, Health Club, Library, Medical Facilities, Park, Playground, Near Public Transport, Tennis Court(s)
Location
- Region: Madison
Price history
| Date | Event | Price |
|---|---|---|
| 7/28/2023 | Sold | $635,000-5.9%$277/sqft |
Source: | ||
| 7/5/2023 | Pending sale | $675,000$294/sqft |
Source: | ||
| 7/5/2023 | Listed for sale | $675,000$294/sqft |
Source: | ||
| 5/15/2023 | Pending sale | $675,000$294/sqft |
Source: | ||
| 4/13/2023 | Listed for sale | $675,000+64.6%$294/sqft |
Source: | ||
Public tax history
| Year | Property taxes | Tax assessment |
|---|---|---|
| 2025 | $9,836 +2% | $438,500 |
| 2024 | $9,647 +14.1% | $438,500 +55.5% |
| 2023 | $8,452 +1.9% | $282,000 |
Find assessor info on the county website
Neighborhood: 06443
Nearby schools
GreatSchools rating
- 10/10J. Milton Jeffrey Elementary SchoolGrades: K-3Distance: 1.5 mi
- 9/10Walter C. Polson Upper Middle SchoolGrades: 6-8Distance: 1.4 mi
- 10/10Daniel Hand High SchoolGrades: 9-12Distance: 1.2 mi
Schools provided by the listing agent
- High: Daniel Hand
Source: Smart MLS. This data may not be complete. We recommend contacting the local school district to confirm school assignments for this home.

Get pre-qualified for a loan
At Zillow Home Loans, we can pre-qualify you in as little as 5 minutes with no impact to your credit score.An equal housing lender. NMLS #10287.
Sell for more on Zillow
Get a free Zillow Showcase℠ listing and you could sell for .
$745,700
2% more+ $14,914
With Zillow Showcase(estimated)
$760,614
