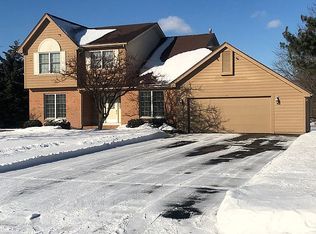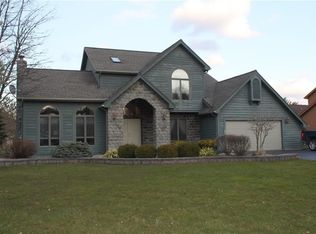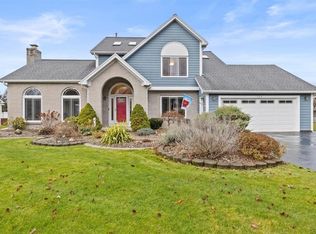This well presented home benefits from crisp, clean updates. The new carpet & plank flooring lend a modern air to this contemporary style home. The house has been painted throughout in an on-trend, color palette. The kitchen features an island, new tile back splash, built in china cabinet and adjoining breakfast room. First floor laundry doubles as a mud room. The formal dining room could comfortably seat 10. The living room wows with a soaring ceiling & marble fireplace surround & doors that open onto the deck. Upstairs there are 3 well-proportioned bedrooms, including the master suite with its stylish bathroom - double sinks, large Jacuzzi tub and walk-in shower. A generously sized family bathroom completes the 2nd floor. Freshly painted exterior and a new roof. Spencerport schools.
This property is off market, which means it's not currently listed for sale or rent on Zillow. This may be different from what's available on other websites or public sources.


