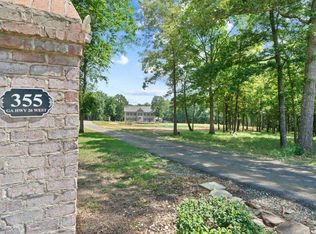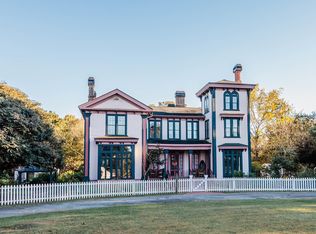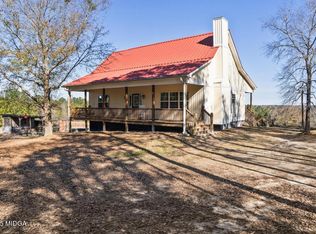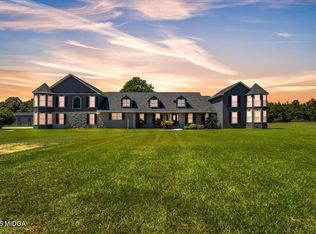Welcome to La Hacienda of The Valley!!! Your very own private estate! It can also function as the most amazing rental oasis or perhaps a combination of the two, which is the current setup. There are three residences on one beautiful country lot! A 2 bed, 3 bath man-cave or she-cabin, a 3 bed, 2 bath in-lawsuit, and a 4 bed, 2 full & 2 half bath family house that is currently being utilized a an income producing short-term rental (which is booked pretty much every weekend). Did I mention this compound has enough garage space for all the toys you can get your hands on?! Whether you choose to use this as a multi-generational, family estate or as an income-producing fun land, or perhaps a pleasant mixture of the two, you will fall in love as soon as you step onto the property! This estate would also make an amazing wedding and private event venue. Schedule your tour today!!! (Furniture in short-term rental unit conveys with a full ask offer)
For sale
$985,000
96 Bleckley Rd, Fort Valley, GA 31030
9beds
5,778sqft
Est.:
Single Family Residence
Built in 2015
2.18 Acres Lot
$-- Zestimate®
$170/sqft
$-- HOA
What's special
- 403 days |
- 1,100 |
- 36 |
Zillow last checked: 8 hours ago
Listing updated: July 28, 2025 at 09:24am
Listed by:
Ralph Davis,
MIH REALTY & INVESTMENTS
Source: CGMLS,MLS#: 247245
Tour with a local agent
Facts & features
Interior
Bedrooms & bathrooms
- Bedrooms: 9
- Bathrooms: 9
- Full bathrooms: 7
- 1/2 bathrooms: 2
Rooms
- Room types: Office/Study, Bonus Room, Game Room, Extra Living Room, Dining Room, In-Law Suite
Primary bedroom
- Level: Main
Dining room
- Features: Separate
Heating
- Central, Heat Pump
Cooling
- Central Air, Heat Pump
Appliances
- Included: Electric Range, Disposal, Dishwasher, Microwave, Refrigerator, Dryer, Washer
- Laundry: Laundry Room
Features
- Multiple HVAC, Ceiling Fan(s), Speakers
- Flooring: Tile, Luxury Vinyl Plank
- Windows: Double Pane Windows, Blinds
- Number of fireplaces: 2
- Fireplace features: Wood Burning
Interior area
- Total interior livable area: 5,778 sqft
- Finished area above ground: 5,778
- Finished area below ground: 0
Property
Parking
- Total spaces: 18
- Parking features: Garage, Attached, Detached
- Has attached garage: Yes
- Covered spaces: 18
Features
- Levels: 2 Story or More
- Stories: 2
- Patio & porch: Covered
- Pool features: In Ground
- Fencing: Fenced,Privacy
Lot
- Size: 2.18 Acres
- Features: Horses Allowed
Details
- Additional structures: Outbuilding, Workshop
- Parcel number: 041058
- Other equipment: Satellite Dish
- Horses can be raised: Yes
Construction
Type & style
- Home type: SingleFamily
- Property subtype: Single Family Residence
Materials
- Stucco
- Foundation: Slab
Condition
- Completed
- Year built: 2015
Utilities & green energy
- Sewer: Septic Tank
- Water: Well
Community & HOA
Community
- Features: Club House/Rec Room, Fitness Center, Recreation Area
- Security: Security System, Security Features
- Subdivision: Vincent Farms #3
Location
- Region: Fort Valley
Financial & listing details
- Price per square foot: $170/sqft
- Tax assessed value: $579,600
- Annual tax amount: $6,204
- Date on market: 12/6/2024
Estimated market value
Not available
Estimated sales range
Not available
$2,521/mo
Price history
Price history
| Date | Event | Price |
|---|---|---|
| 12/30/2024 | Price change | $985,000-24.2%$170/sqft |
Source: CGMLS #247245 Report a problem | ||
| 12/6/2024 | Listed for sale | $1,300,000+74.5%$225/sqft |
Source: CGMLS #247245 Report a problem | ||
| 7/31/2024 | Listing removed | -- |
Source: CGMLS #216776 Report a problem | ||
| 11/2/2021 | Listed for sale | $745,000+1762.5%$129/sqft |
Source: CGMLS #216776 Report a problem | ||
| 1/12/2016 | Sold | $40,000$7/sqft |
Source: Public Record Report a problem | ||
Public tax history
Public tax history
| Year | Property taxes | Tax assessment |
|---|---|---|
| 2024 | $6,204 +12.9% | $231,840 +16.9% |
| 2023 | $5,497 +10.5% | $198,360 +11.9% |
| 2022 | $4,975 +8% | $177,240 +25.7% |
Find assessor info on the county website
BuyAbility℠ payment
Est. payment
$5,900/mo
Principal & interest
$4636
Property taxes
$919
Home insurance
$345
Climate risks
Neighborhood: 31030
Nearby schools
GreatSchools rating
- 3/10Kay Road ElementaryGrades: PK-5Distance: 4.9 mi
- 6/10Fort Valley Middle SchoolGrades: 6-8Distance: 6.8 mi
- 4/10Peach County High SchoolGrades: 9-12Distance: 3.5 mi
Schools provided by the listing agent
- Elementary: Kay Road
- Middle: Fort Valley
- High: Peach County
Source: CGMLS. This data may not be complete. We recommend contacting the local school district to confirm school assignments for this home.
- Loading
- Loading






