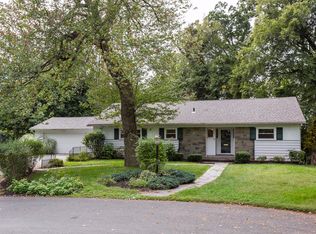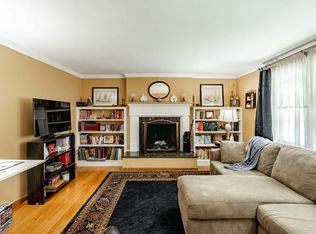PREPARE TO BE IMPRESSED! Completely RENOVATED only a few years ago with many market desirable improvements and can be your new home. It is not often you will see a home in Longmeadow with these kinds of updates and finishes offered at this amazing price. The home features a timeless Colonial design and floor plan known for its practical layout. The main level features a Living Room, a formal Dining room open to Kitchen, a Bonus room and a Half bath. The Kitchen is impressive and boasts granite counters, upgraded cabinets and stainless steel appliances. The private backyard is just the right size and improved with a new paver stone patio and a retractable awning. On the 2nd level, you find all bedrooms, including the master with en-suite bath, and another full bath with laundry. When you add the convenient, near town green location, natural gas heat and central air, this home really stands out from all the others in this price-point, so it is sure not to last.
This property is off market, which means it's not currently listed for sale or rent on Zillow. This may be different from what's available on other websites or public sources.


