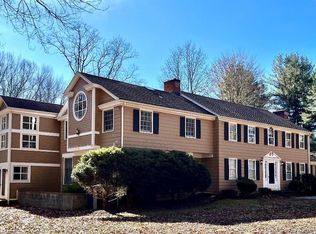Come see this home again for the first time! Striking multi-level contemporary set among nature on 2.82 private acres at the end of a private driveway. Unique in every way, this serene sanctuary was designed and is currently owned by an award-winning architect. Its sun-filled, 3,572 square foot dramatic 3 level floor plan boasts open and elegant living spaces perfect for a variety of small and large entertaining needs. With a total of 10 rooms, 3 bedrooms, 3 full and 1 half bathroom the magnificent, picturesque views greet you at every turn. Walls of windows in the main living areas bring the outside in. The open living room and casual family room share a charming custom pass-through fireplace. Dining room and lovely updated kitchen with high-end appliances, granite counters, and a breakfast bar. The upper level will impress with its MBR suite complete with dressing room, updated full bathroom, and newly installed glass panel windows overlooking main level and providing acoustical privacy in the MBR. Large windows open to the lower level to brighten the flexible spaces which accommodates an office, media room, or guest suite with separate entrance. Passive solar design and rare natural gas heating a plus! To top it all off, the enclosed porch, deck, balcony, and patio affords this home a variety of thoughtful places to enjoy its peaceful setting. An oasis of tranquility to the discerning buyer, this home is truly one of a kind and must be seen to appreciate all of the details. Home warranty included
This property is off market, which means it's not currently listed for sale or rent on Zillow. This may be different from what's available on other websites or public sources.
