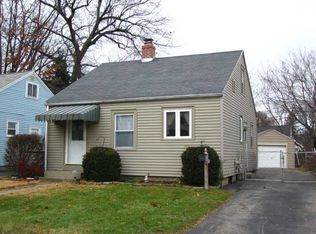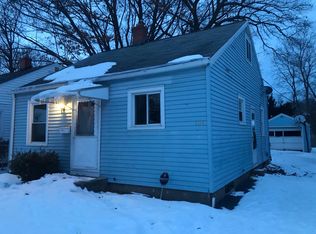Make this charming cape cod your home sweet home! It is updated move-in ready for you. It features 2 bedrooms on the first floor (a rare find!) and a spacious bedroom upstairs. Loaded with updates!!! Total tear-off roof in 2010 (architectural), the kitchen is updated, new disposal this year, the bathroom was remodeled in 2018, new insulation throughout the home was put in a few years ago, new windows installed 6 years ago, new H20 tank in 2018, furnace 2010, central air 2013, siding recently painted, basement is dry locked, basement glass block windows in 2005, front and back door replaced in 6 yrs ago. Purchase this home and enjoy a worry-free, low maintenance lifestyle! Charming archways, solid wood doors, a sun porch and so much more make this house a home!
This property is off market, which means it's not currently listed for sale or rent on Zillow. This may be different from what's available on other websites or public sources.

