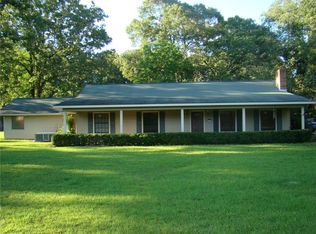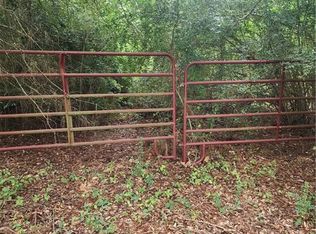Closed
Price Unknown
96 Barney Rush Rd, Deville, LA 71328
5beds
4,448sqft
Single Family Residence
Built in 1976
5.37 Acres Lot
$448,100 Zestimate®
$--/sqft
$2,792 Estimated rent
Home value
$448,100
$291,000 - $686,000
$2,792/mo
Zestimate® history
Loading...
Owner options
Explore your selling options
What's special
What?!! Another $10,000 off the Sales Price? That's what he said! Don't miss this? If you need a home with space to live, it's right here! Huge open floor plan Kitchen with granite countertops, Cabinets galore, a new digital refrigerator, and double ovens! High ceiling Dining adjoins a huge Den with beautiful built-ins. You'll love the Butler's Pantry that's almost big enough for extra parking! Get this, they put a keypad on the pantry door to prevent non-stop grubbing! Need bedrooms, there are several...or a home office or home workout space! Located on a gorgeous secluded 5+ acre lot, with 5 more available if you want to talk about more acreage. There's climate controlled storage, a 10 X 24 metal shed
Zillow last checked: 8 hours ago
Listing updated: March 14, 2025 at 01:39pm
Listed by:
Richard Beck,
KELLER WILLIAMS REALTY CENLA PARTNERS,
Austin Laborde,
KELLER WILLIAMS REALTY CENLA PARTNERS
Bought with:
Jamie Ponthier, 0995687979
KELLER WILLIAMS REALTY CENLA PARTNERS
Source: GCLRA,MLS#: 2471900Originating MLS: Greater Central Louisiana REALTORS Association
Facts & features
Interior
Bedrooms & bathrooms
- Bedrooms: 5
- Bathrooms: 4
- Full bathrooms: 3
- 1/2 bathrooms: 1
Primary bedroom
- Description: Flooring: Tile
- Level: Lower
- Dimensions: 16 X 15
Bedroom
- Description: Flooring: Tile
- Level: Lower
- Dimensions: 15 X 15
Bedroom
- Description: Flooring: Tile
- Level: Lower
- Dimensions: 15 X 15
Bedroom
- Description: Flooring: Tile
- Level: Lower
- Dimensions: 15 X 15
Den
- Description: Flooring: Tile
- Level: Lower
- Dimensions: 18 X 25
Dining room
- Description: Flooring: Tile
- Level: Lower
- Dimensions: 15 X 20
Kitchen
- Description: Flooring: Tile
- Level: Lower
- Dimensions: 15 X 33
Heating
- Central, Multiple Heating Units
Cooling
- Central Air, 2 Units
Features
- Has fireplace: Yes
- Fireplace features: Other
Interior area
- Total structure area: 4,757
- Total interior livable area: 4,448 sqft
Property
Parking
- Parking features: Driveway
- Has uncovered spaces: Yes
Features
- Levels: One
- Stories: 1
Lot
- Size: 5.37 Acres
- Dimensions: 233917
- Features: 1 to 5 Acres, Outside City Limits
Details
- Parcel number: 113254099
- Special conditions: None
Construction
Type & style
- Home type: SingleFamily
- Architectural style: Ranch
- Property subtype: Single Family Residence
Materials
- Brick
- Foundation: Slab
- Roof: Shingle
Condition
- Very Good Condition
- Year built: 1976
Utilities & green energy
- Sewer: Treatment Plant
- Water: Public
Community & neighborhood
Location
- Region: Deville
Other
Other facts
- Listing agreement: Exclusive Right To Sell
Price history
| Date | Event | Price |
|---|---|---|
| 3/14/2025 | Sold | -- |
Source: GCLRA #2471900 Report a problem | ||
| 2/4/2025 | Contingent | $430,000$97/sqft |
Source: GCLRA #2471900 Report a problem | ||
| 1/24/2025 | Price change | $430,000-2.3%$97/sqft |
Source: GCLRA #2471900 Report a problem | ||
| 1/20/2025 | Price change | $440,000-1.1%$99/sqft |
Source: GCLRA #2471900 Report a problem | ||
| 10/15/2024 | Listed for sale | $445,000+1.4%$100/sqft |
Source: GCLRA #2471900 Report a problem | ||
Public tax history
Tax history is unavailable.
Neighborhood: 71328
Nearby schools
GreatSchools rating
- NABuckeye Elementary SchoolGrades: PK-2Distance: 3.4 mi
- 8/10Buckeye High SchoolGrades: 6-12Distance: 3.8 mi
- 5/10Hayden R. Lawrence Upper Elementary SchoolGrades: 3-5Distance: 3.5 mi
Schools provided by the listing agent
- Elementary: Buckeye
- Middle: Buckeye
- High: Buckeye
Source: GCLRA. This data may not be complete. We recommend contacting the local school district to confirm school assignments for this home.

