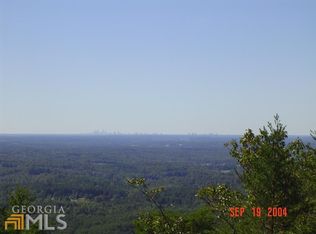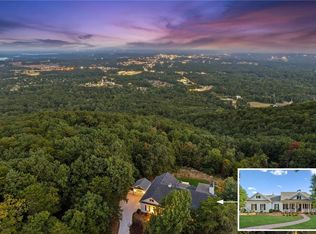Closed
$1,427,477
96 Barker Rd, Cumming, GA 30040
4beds
3,996sqft
Single Family Residence, Residential
Built in 1996
2 Acres Lot
$1,407,400 Zestimate®
$357/sqft
$3,620 Estimated rent
Home value
$1,407,400
$1.32M - $1.49M
$3,620/mo
Zestimate® history
Loading...
Owner options
Explore your selling options
What's special
Experience the pinnacle of modern mountain living in this newly renovated, custom-designed three-story home located in Forsyth County! Just a 30-minute drive to the Atlanta perimeter and 3 minutes to Cumming City Center! Soon-to-be-gated and no HOA! Nestled at an elevation of 3,850 feet on over 2 acres of land, this home offers nearly 360-degree breathtaking views and unparalleled privacy. Expansive observation decks accessible from each living room provide vistas so incredible, you would swear nature photoshopped. The main level has a bright kitchen with a breakfast area that seamlessly connects to a spacious dining and living area flooded with natural light from the wall of windows. The master suite on this level features a cozy fireplace and heated floors in the master bath. Descending to the lower level, you'll discover a grand and inviting living area complete with a kitchenette and two additional entrances. This level also has two ensuite guest rooms with updated bathrooms and each with awe-inspiring views. The outdoor living space is equally exceptional, featuring multiple walking paths and patios that offer various ways to relish the stunning views. Every inch of this property is imbued with extraordinary character and meticulous attention to detail. Don't miss this once-in-a-lifetime opportunity to own a truly unique and exquisite home that overlooks the 900-acre Sawnee Mountain Preserve.
Zillow last checked: 8 hours ago
Listing updated: November 21, 2023 at 11:43am
Listing Provided by:
Rob Blake,
Chapman Hall Professionals
Bought with:
Hunter Kirkman, 354336
RE/MAX Legends
Source: FMLS GA,MLS#: 7286824
Facts & features
Interior
Bedrooms & bathrooms
- Bedrooms: 4
- Bathrooms: 5
- Full bathrooms: 3
- 1/2 bathrooms: 2
- Main level bathrooms: 1
- Main level bedrooms: 1
Primary bedroom
- Features: In-Law Floorplan, Master on Main
- Level: In-Law Floorplan, Master on Main
Bedroom
- Features: In-Law Floorplan, Master on Main
Primary bathroom
- Features: Double Vanity, Separate Tub/Shower
Dining room
- Features: Open Concept, Seats 12+
Kitchen
- Features: Eat-in Kitchen, Kitchen Island, Pantry Walk-In, Second Kitchen, Stone Counters, View to Family Room
Heating
- Central, Propane
Cooling
- Central Air
Appliances
- Included: Dishwasher, Double Oven, Gas Cooktop, Gas Water Heater, Microwave
- Laundry: Main Level
Features
- Bookcases
- Flooring: Hardwood
- Windows: Double Pane Windows, Insulated Windows, Plantation Shutters
- Basement: Daylight,Exterior Entry,Finished,Finished Bath,Full,Interior Entry
- Number of fireplaces: 1
- Fireplace features: Double Sided
- Common walls with other units/homes: No Common Walls
Interior area
- Total structure area: 3,996
- Total interior livable area: 3,996 sqft
- Finished area above ground: 2,322
- Finished area below ground: 1,674
Property
Parking
- Total spaces: 2
- Parking features: Garage
- Garage spaces: 2
Accessibility
- Accessibility features: None
Features
- Levels: Three Or More
- Patio & porch: Covered, Deck
- Exterior features: Lighting, No Dock
- Pool features: None
- Spa features: None
- Fencing: None
- Has view: Yes
- View description: Mountain(s), Trees/Woods
- Waterfront features: None
- Body of water: None
Lot
- Size: 2 Acres
- Features: Borders US/State Park
Details
- Additional structures: Workshop
- Parcel number: 125 108
- Other equipment: None
- Horse amenities: None
Construction
Type & style
- Home type: SingleFamily
- Architectural style: Traditional
- Property subtype: Single Family Residence, Residential
Materials
- HardiPlank Type
- Foundation: Concrete Perimeter
- Roof: Shingle
Condition
- Resale
- New construction: No
- Year built: 1996
Utilities & green energy
- Electric: None
- Sewer: Septic Tank
- Water: Public
- Utilities for property: Cable Available, Electricity Available, Underground Utilities, Water Available
Green energy
- Energy efficient items: None
- Energy generation: None
Community & neighborhood
Security
- Security features: Carbon Monoxide Detector(s), Fire Alarm
Community
- Community features: Other
Location
- Region: Cumming
- Subdivision: Sawnee Mountain
HOA & financial
HOA
- Has HOA: No
Other
Other facts
- Road surface type: Asphalt
Price history
| Date | Event | Price |
|---|---|---|
| 11/17/2023 | Sold | $1,427,477+0.2%$357/sqft |
Source: | ||
| 10/21/2023 | Pending sale | $1,425,000$357/sqft |
Source: | ||
| 10/19/2023 | Listed for sale | $1,425,000+29.5%$357/sqft |
Source: | ||
| 8/15/2022 | Sold | $1,100,000+93.3%$275/sqft |
Source: Public Record | ||
| 12/22/2016 | Sold | $569,000-4.4%$142/sqft |
Source: | ||
Public tax history
| Year | Property taxes | Tax assessment |
|---|---|---|
| 2024 | $13,173 +52.3% | $537,204 +52.8% |
| 2023 | $8,652 +19.1% | $351,512 +19.4% |
| 2022 | $7,262 -1.8% | $294,284 +2.7% |
Find assessor info on the county website
Neighborhood: 30040
Nearby schools
GreatSchools rating
- 5/10Cumming Elementary SchoolGrades: PK-5Distance: 1.8 mi
- 5/10Otwell Middle SchoolGrades: 6-8Distance: 1.8 mi
- 8/10Forsyth Central High SchoolGrades: 9-12Distance: 1.7 mi
Schools provided by the listing agent
- Elementary: Cumming
- Middle: Otwell
- High: Forsyth Central
Source: FMLS GA. This data may not be complete. We recommend contacting the local school district to confirm school assignments for this home.
Get a cash offer in 3 minutes
Find out how much your home could sell for in as little as 3 minutes with a no-obligation cash offer.
Estimated market value
$1,407,400
Get a cash offer in 3 minutes
Find out how much your home could sell for in as little as 3 minutes with a no-obligation cash offer.
Estimated market value
$1,407,400

